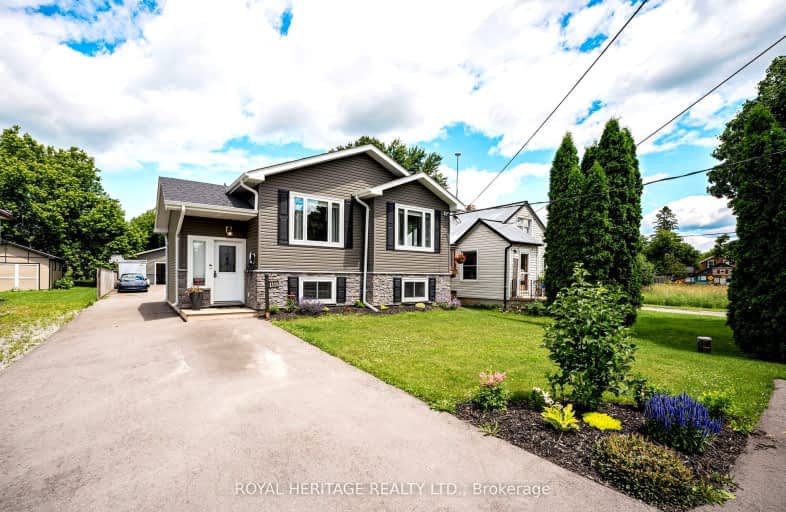
Video Tour
Car-Dependent
- Most errands require a car.
30
/100
Somewhat Bikeable
- Most errands require a car.
37
/100

North Cavan Public School
Elementary: Public
11.58 km
St. Luke Catholic Elementary School
Elementary: Catholic
9.24 km
Scott Young Public School
Elementary: Public
0.67 km
Lady Eaton Elementary School
Elementary: Public
0.99 km
Rolling Hills Public School
Elementary: Public
12.48 km
Jack Callaghan Public School
Elementary: Public
10.45 km
ÉSC Monseigneur-Jamot
Secondary: Catholic
16.45 km
St. Thomas Aquinas Catholic Secondary School
Secondary: Catholic
14.00 km
Holy Cross Catholic Secondary School
Secondary: Catholic
17.35 km
Crestwood Secondary School
Secondary: Public
15.24 km
Lindsay Collegiate and Vocational Institute
Secondary: Public
15.29 km
I E Weldon Secondary School
Secondary: Public
13.42 km
-
Lancaster Resort
Ontario 10.82km -
Lilac Gardens of Lindsay
Lindsay ON 13.37km -
Logie Park
Kawartha Lakes ON K9V 4R5 13.37km
-
TD Canada Trust ATM
220 Huron Rd, Omemee ON N0B 2P0 1.1km -
TD Bank Financial Group
31 King St E, Omemee ON K0L 2W0 1.29km -
TD Bank
1475 Hwy 7A, Bethany ON L0A 1A0 12.66km

