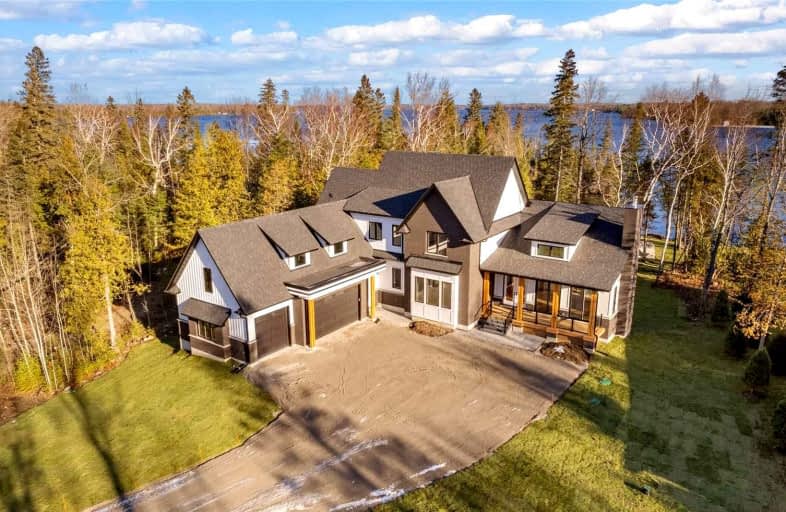Sold on Feb 06, 2022
Note: Property is not currently for sale or for rent.

-
Type: Detached
-
Style: 2-Storey
-
Size: 3500 sqft
-
Lot Size: 102.36 x 400.03 Feet
-
Age: 0-5 years
-
Taxes: $4,445 per year
-
Days on Site: 13 Days
-
Added: Jan 24, 2022 (1 week on market)
-
Updated:
-
Last Checked: 2 months ago
-
MLS®#: X5483635
-
Listed By: Re/max jazz inc., brokerage
Nestled In Nature And Boasts Over 4800 Sq Ft Of Finished, Luxurious Living Space. With 5 Bedroom, 5.5 Bathrooms, Plus A Spacious Loft Getaway, This Home Has It All. Over 1 Acre Of Forested Privacy, Surrounded By Towering Mature Trees And Located In A Quiet And Calm Cove. This Home Is Sure To Surpass Anyone's Expectations With The Finest Selections Of Materials And Finishes Throughout. Showcasing A Seamless Open Concept Layout,
Extras
Multiple Windows Maximizing Views Of The Lake And Nature, Plus A Fully Finished Walk Out Basement With Stunning Bar, 2 Bath And A Bedroom. Balsam Lake Is Just Over 1.5Hrs To Toronto And Is Part Of The Trent Severn Waterway.
Property Details
Facts for 131 Elysian Fields Road, Kawartha Lakes
Status
Days on Market: 13
Last Status: Sold
Sold Date: Feb 06, 2022
Closed Date: Mar 30, 2022
Expiry Date: Apr 29, 2022
Sold Price: $3,000,000
Unavailable Date: Feb 06, 2022
Input Date: Jan 28, 2022
Prior LSC: Listing with no contract changes
Property
Status: Sale
Property Type: Detached
Style: 2-Storey
Size (sq ft): 3500
Age: 0-5
Area: Kawartha Lakes
Community: Rural Fenelon
Availability Date: Flex
Inside
Bedrooms: 4
Bedrooms Plus: 1
Bathrooms: 6
Kitchens: 1
Rooms: 9
Den/Family Room: No
Air Conditioning: Central Air
Fireplace: Yes
Laundry Level: Main
Central Vacuum: Y
Washrooms: 6
Utilities
Electricity: Available
Gas: No
Cable: No
Telephone: Available
Building
Basement: Fin W/O
Heat Type: Forced Air
Heat Source: Propane
Exterior: Brick
Exterior: Wood
UFFI: No
Water Supply Type: Drilled Well
Water Supply: Well
Special Designation: Unknown
Parking
Driveway: Private
Garage Spaces: 3
Garage Type: Attached
Covered Parking Spaces: 6
Total Parking Spaces: 9
Fees
Tax Year: 2021
Tax Legal Description: Plan 57M806 Lot 7
Taxes: $4,445
Highlights
Feature: Lake/Pond
Feature: Marina
Feature: Waterfront
Feature: Wooded/Treed
Land
Cross Street: Glenarm/Kagawong
Municipality District: Kawartha Lakes
Fronting On: North
Pool: None
Sewer: Septic
Lot Depth: 400.03 Feet
Lot Frontage: 102.36 Feet
Acres: .50-1.99
Waterfront: Direct
Water Body Name: Balsam
Water Body Type: Lake
Water Frontage: 31.2
Access To Property: Private Docking
Access To Property: Yr Rnd Municpal Rd
Easements Restrictions: Subdiv Covenants
Water Features: Marina Services
Water Features: Trent System
Shoreline: Clean
Shoreline: Sandy
Shoreline Allowance: Owned
Shoreline Exposure: Ne
Alternative Power: Generator-Wired
Rural Services: Electrical
Rural Services: Garbage Pickup
Rural Services: Internet Other
Rural Services: Recycling Pckup
Water Delivery Features: Uv System
Water Delivery Features: Water Treatmnt
Additional Media
- Virtual Tour: https://www.youtube.com/watch?v=7AsdSGrIqYU
Rooms
Room details for 131 Elysian Fields Road, Kawartha Lakes
| Type | Dimensions | Description |
|---|---|---|
| Family Main | 5.09 x 7.86 | Hardwood Floor, W/O To Balcony, Sliding Doors |
| Kitchen Main | 5.06 x 5.30 | Hardwood Floor, Stainless Steel Appl, Quartz Counter |
| Breakfast Main | 2.13 x 4.57 | Hardwood Floor, Open Concept, Pot Lights |
| Prim Bdrm Main | 3.66 x 4.21 | Hardwood Floor, 5 Pc Bath, W/I Closet |
| Office Main | 2.93 x 4.57 | Hardwood Floor, Pot Lights |
| Loft 2nd | 4.39 x 11.46 | Hardwood Floor, Pot Lights, Closet |
| 2nd Br 2nd | 3.35 x 3.35 | Hardwood Floor, Double Closet, Semi Ensuite |
| 3rd Br 2nd | 3.35 x 3.66 | Hardwood Floor, Double Closet, Semi Ensuite |
| 4th Br 2nd | 3.78 x 3.90 | Hardwood Floor, Double Closet, Semi Ensuite |
| 5th Br Bsmt | 2.59 x 4.30 | W/I Closet, 3 Pc Bath |
| Other Bsmt | 4.11 x 6.71 | Wet Bar, Quartz Counter, B/I Dishwasher |
| Rec Bsmt | 5.00 x 18.23 | Pot Lights, W/O To Water, 3 Pc Bath |

| XXXXXXXX | XXX XX, XXXX |
XXXX XXX XXXX |
$X,XXX,XXX |
| XXX XX, XXXX |
XXXXXX XXX XXXX |
$X,XXX,XXX |
| XXXXXXXX XXXX | XXX XX, XXXX | $3,000,000 XXX XXXX |
| XXXXXXXX XXXXXX | XXX XX, XXXX | $3,500,000 XXX XXXX |

Fenelon Twp Public School
Elementary: PublicSt. John Paul II Catholic Elementary School
Elementary: CatholicRidgewood Public School
Elementary: PublicDunsford District Elementary School
Elementary: PublicLady Mackenzie Public School
Elementary: PublicLangton Public School
Elementary: PublicSt. Thomas Aquinas Catholic Secondary School
Secondary: CatholicBrock High School
Secondary: PublicFenelon Falls Secondary School
Secondary: PublicLindsay Collegiate and Vocational Institute
Secondary: PublicI E Weldon Secondary School
Secondary: PublicPort Perry High School
Secondary: Public
