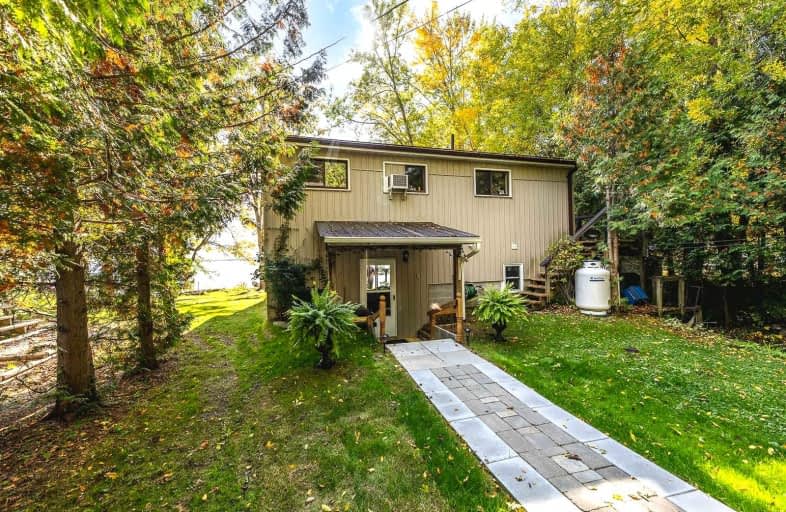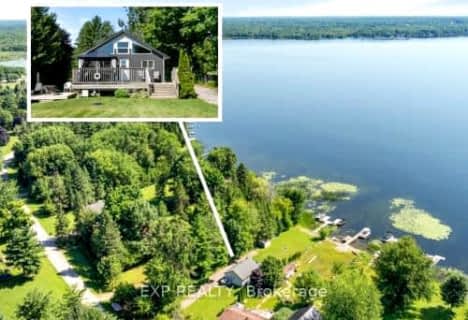
Foley Catholic School
Elementary: Catholic
16.12 km
Thorah Central Public School
Elementary: Public
27.97 km
Brechin Public School
Elementary: Public
16.46 km
Rama Central Public School
Elementary: Public
15.06 km
Uptergrove Public School
Elementary: Public
18.35 km
Lady Mackenzie Public School
Elementary: Public
21.55 km
Orillia Campus
Secondary: Public
26.27 km
Gravenhurst High School
Secondary: Public
33.49 km
Brock High School
Secondary: Public
38.10 km
Patrick Fogarty Secondary School
Secondary: Catholic
26.63 km
Twin Lakes Secondary School
Secondary: Public
27.91 km
Orillia Secondary School
Secondary: Public
27.24 km




