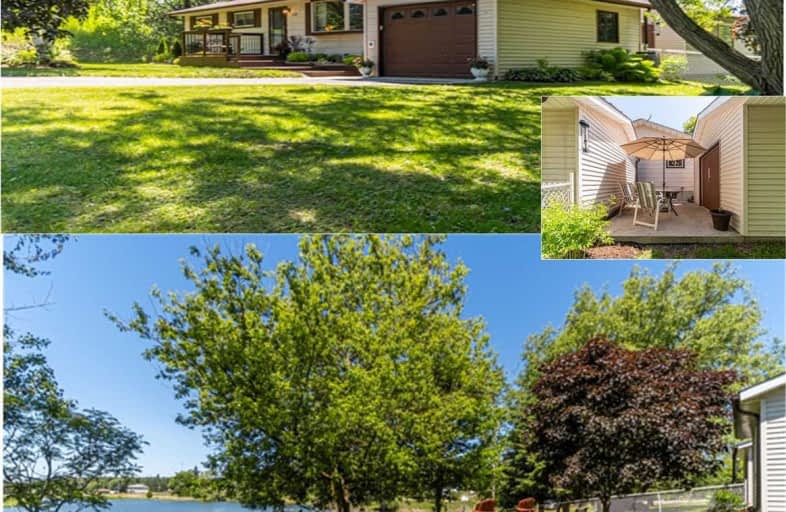Sold on Jun 23, 2020
Note: Property is not currently for sale or for rent.

-
Type: Detached
-
Style: Bungalow
-
Lot Size: 119.7 x 0 Feet
-
Age: No Data
-
Taxes: $2,650 per year
-
Days on Site: 7 Days
-
Added: Jun 16, 2020 (1 week on market)
-
Updated:
-
Last Checked: 2 months ago
-
MLS®#: X4796012
-
Listed By: Re/max jazz inc., brokerage
*Original Owners Selling This Well-Maintained And Maintenance-Free Bungalow W/Rear Windowed Sun Room & Finished Basement *Two Detached Garages, Each 20' 3 X 12' 4 Plus 2 Garden Sheds *Just Shy Of 1/2 Acre, This Picturesque Property Features Paved Drive (8 Yrs), Southern Exposure, Mature Trees W/White Birch, All Overlooking The Pontypool Ponds To The West
Extras
*Shingles (9-10 Yrs) *Affordable Country Living At It's Best *Check Out Our 3D-Matterport Tour On Realtor.Ca For A Virtual Walk Through Experience!
Property Details
Facts for 132 Pontypool Road, Kawartha Lakes
Status
Days on Market: 7
Last Status: Sold
Sold Date: Jun 23, 2020
Closed Date: Oct 29, 2020
Expiry Date: Sep 12, 2020
Sold Price: $565,000
Unavailable Date: Jun 23, 2020
Input Date: Jun 16, 2020
Property
Status: Sale
Property Type: Detached
Style: Bungalow
Area: Kawartha Lakes
Community: Pontypool
Inside
Bedrooms: 3
Bedrooms Plus: 1
Bathrooms: 1
Kitchens: 1
Rooms: 6
Den/Family Room: No
Air Conditioning: Central Air
Fireplace: Yes
Laundry Level: Lower
Central Vacuum: N
Washrooms: 1
Utilities
Electricity: Yes
Gas: Yes
Cable: No
Telephone: Yes
Building
Basement: Finished
Heat Type: Forced Air
Heat Source: Gas
Exterior: Other
Elevator: N
UFFI: No
Energy Certificate: N
Green Verification Status: N
Water Supply Type: Drilled Well
Water Supply: Well
Physically Handicapped-Equipped: N
Special Designation: Unknown
Other Structures: Garden Shed
Other Structures: Workshop
Retirement: N
Parking
Driveway: Private
Garage Spaces: 2
Garage Type: Detached
Covered Parking Spaces: 8
Total Parking Spaces: 10
Fees
Tax Year: 2019
Tax Legal Description: Pt Lt 13 Con 3 Manvers; Pt Rdal Btn Con 2 & Con**
Taxes: $2,650
Highlights
Feature: Fenced Yard
Feature: Golf
Feature: Level
Feature: Rec Centre
Feature: School
Feature: School Bus Route
Land
Cross Street: Hwy 35/Pontypool Roa
Municipality District: Kawartha Lakes
Fronting On: South
Parcel Number: 632690471
Pool: None
Sewer: Septic
Lot Frontage: 119.7 Feet
Lot Irregularities: (16.497 Sf) (Geo - W
Acres: < .50
Zoning: Res
Waterfront: None
Additional Media
- Virtual Tour: https://vimeo.com/429736193
Rooms
Room details for 132 Pontypool Road, Kawartha Lakes
| Type | Dimensions | Description |
|---|---|---|
| Kitchen Ground | 3.87 x 5.09 | Eat-In Kitchen, Ceramic Back Splash, Hardwood Floor |
| Sunroom Ground | 2.88 x 6.12 | W/O To Yard, Double Closet, French Doors |
| Living Ground | 3.72 x 4.93 | Bay Window, Ceiling Fan, Hardwood Floor |
| Master Ground | 3.12 x 3.43 | W/I Closet, South View, Hardwood Floor |
| 2nd Br Ground | 2.70 x 3.12 | Window, North View, Hardwood Floor |
| 3rd Br Ground | 2.48 x 3.18 | Closet, North View, Hardwood Floor |
| Rec Bsmt | 3.32 x 11.57 | Fireplace, Dropped Ceiling, Broadloom |
| 4th Br Bsmt | 3.78 x 4.90 | Above Grade Window, Dropped Ceiling, Broadloom |
| Utility Bsmt | 2.18 x 5.49 | Irregular Rm, Above Grade Window, Partly Finished |

| XXXXXXXX | XXX XX, XXXX |
XXXX XXX XXXX |
$XXX,XXX |
| XXX XX, XXXX |
XXXXXX XXX XXXX |
$XXX,XXX |
| XXXXXXXX XXXX | XXX XX, XXXX | $565,000 XXX XXXX |
| XXXXXXXX XXXXXX | XXX XX, XXXX | $549,900 XXX XXXX |

Kirby Centennial Public School
Elementary: PublicOrono Public School
Elementary: PublicEnniskillen Public School
Elementary: PublicThe Pines Senior Public School
Elementary: PublicGrandview Public School
Elementary: PublicRolling Hills Public School
Elementary: PublicCentre for Individual Studies
Secondary: PublicClarke High School
Secondary: PublicCourtice Secondary School
Secondary: PublicClarington Central Secondary School
Secondary: PublicBowmanville High School
Secondary: PublicSt. Stephen Catholic Secondary School
Secondary: Catholic
