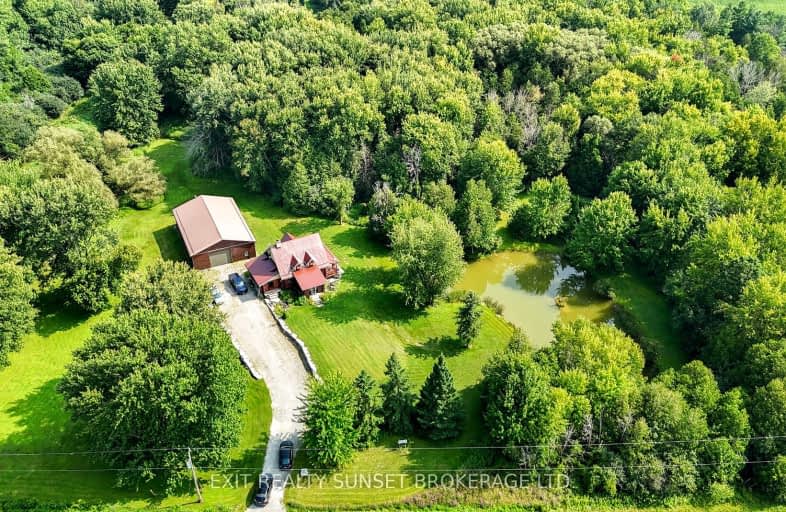
Video Tour
Car-Dependent
- Almost all errands require a car.
0
/100
Somewhat Bikeable
- Most errands require a car.
26
/100

St. Mary Catholic Elementary School
Elementary: Catholic
6.00 km
King Albert Public School
Elementary: Public
6.09 km
Queen Victoria Public School
Elementary: Public
6.57 km
Central Senior School
Elementary: Public
6.65 km
Jack Callaghan Public School
Elementary: Public
3.30 km
St. Dominic Catholic Elementary School
Elementary: Catholic
6.15 km
ÉSC Monseigneur-Jamot
Secondary: Catholic
26.14 km
St. Thomas Aquinas Catholic Secondary School
Secondary: Catholic
4.68 km
Fenelon Falls Secondary School
Secondary: Public
25.32 km
Crestwood Secondary School
Secondary: Public
24.96 km
Lindsay Collegiate and Vocational Institute
Secondary: Public
6.70 km
I E Weldon Secondary School
Secondary: Public
6.14 km
-
Lilac Gardens of Lindsay
Lindsay ON 4.74km -
Logie Park
Kawartha Lakes ON K9V 4R5 4.79km -
Lindsay Memorial Park
Lindsay ON 5.12km
-
Scotiabank
17 Lindsay St S, Lindsay ON K9V 2L7 6.21km -
BMO Bank of Montreal
16 William St S (Willoam & Russell), Lindsay ON K9V 3A4 6.27km -
TD Bank Financial Group
81 Kent St W, Lindsay ON K9V 2Y3 6.32km

