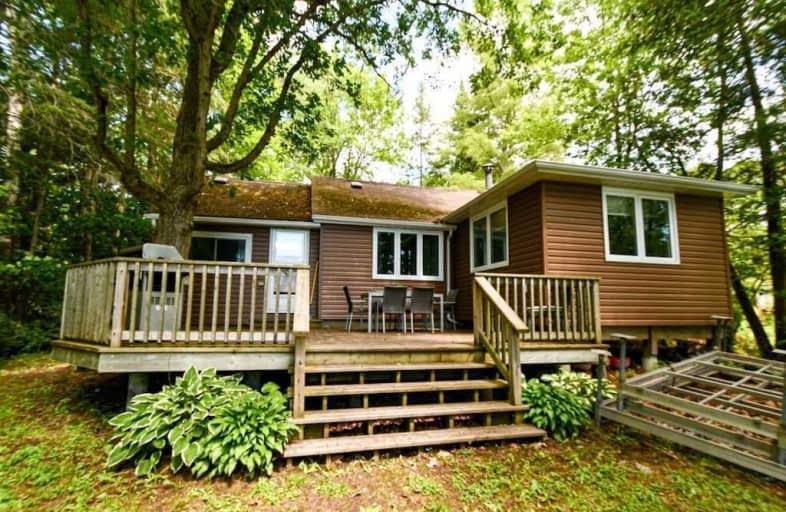Sold on Jul 17, 2020
Note: Property is not currently for sale or for rent.

-
Type: Detached
-
Style: Bungalow
-
Size: 1100 sqft
-
Lot Size: 54 x 242 Feet
-
Age: 51-99 years
-
Taxes: $2,023 per year
-
Days on Site: 26 Days
-
Added: Jun 21, 2020 (3 weeks on market)
-
Updated:
-
Last Checked: 2 months ago
-
MLS®#: X4809180
-
Listed By: Main street realty ltd., brokerage
Gorgeous Waterfront On Lower Lake Dalrymple(North) Nice Owned Point Of Land To Take In The Lovely Lake And The Sunsets. Famous Fishing, Area For Swimming, Tubing And Boating Comfortable Family Cottage With Lots Of Room For Family Gatherings. Workshop Is Great For Storage, Projects T Please Provide Appropriate Covid 19 Screening Form Prior To Booking Appts. Email To Maggieball40@Gmail.Com When Showing. Use Masks, Gloves . Spray Thank You
Extras
All Furnishings, Stay, Napoleon Wood Stove With Insert,Fridge And Stove, Boat At Rear Of Work Shop Except Seller Personal Belongings Exclude Furniture In First Bedrm Behind Kitchen
Property Details
Facts for 137 McCrackin Avenue, Kawartha Lakes
Status
Days on Market: 26
Last Status: Sold
Sold Date: Jul 17, 2020
Closed Date: Aug 06, 2020
Expiry Date: Sep 30, 2020
Sold Price: $585,000
Unavailable Date: Jul 17, 2020
Input Date: Jun 26, 2020
Prior LSC: Sold
Property
Status: Sale
Property Type: Detached
Style: Bungalow
Size (sq ft): 1100
Age: 51-99
Area: Kawartha Lakes
Community: Rural Carden
Availability Date: Flexible
Inside
Bedrooms: 4
Bathrooms: 1
Kitchens: 1
Rooms: 7
Den/Family Room: No
Air Conditioning: None
Fireplace: Yes
Central Vacuum: N
Washrooms: 1
Utilities
Electricity: Yes
Gas: No
Cable: No
Telephone: Available
Building
Basement: Crawl Space
Heat Type: Baseboard
Heat Source: Electric
Exterior: Vinyl Siding
Elevator: N
UFFI: No
Energy Certificate: N
Green Verification Status: N
Water Supply Type: Drilled Well
Water Supply: Well
Physically Handicapped-Equipped: N
Special Designation: Unknown
Other Structures: Workshop
Retirement: N
Parking
Driveway: Private
Garage Type: None
Covered Parking Spaces: 4
Total Parking Spaces: 4
Fees
Tax Year: 2019
Tax Legal Description: Lot 21Pl202 T/W R 192675;City Of Kawartha Lkes
Taxes: $2,023
Highlights
Feature: Beach
Feature: Clear View
Feature: Lake/Pond
Feature: Rec Centre
Feature: Waterfront
Land
Cross Street: Monck Road And Lake
Municipality District: Kawartha Lakes
Fronting On: South
Pool: None
Sewer: Tank
Lot Depth: 242 Feet
Lot Frontage: 54 Feet
Lot Irregularities: 50 By 218 Irregular
Acres: < .50
Zoning: Residential
Waterfront: Direct
Water Body Name: Dalrymple-North
Water Body Type: Lake
Water Frontage: 15.34
Access To Property: Yr Rnd Municpal Rd
Water Features: Watrfrnt-Deeded
Shoreline: Clean
Shoreline: Natural
Rural Services: Electrical
Rural Services: Garbage Pickup
Rural Services: Recycling Pckup
Rural Services: Telephone
Additional Media
- Virtual Tour: http://www.venturehomes.ca/trebtour.asp?tourid=58417
Rooms
Room details for 137 McCrackin Avenue, Kawartha Lakes
| Type | Dimensions | Description |
|---|---|---|
| Kitchen Main | 3.10 x 5.62 | Combined W/Dining, O/Looks Backyard, W/O To Deck |
| Utility Main | 1.44 x 3.23 | W/O To Yard, Wood Floor |
| Living Main | 4.70 x 5.80 | Cathedral Ceiling, Wood Stove, Overlook Water |
| Master Main | 3.39 x 3.76 | Closet, Laminate, Window |
| 2nd Br Main | 2.70 x 3.65 | Window, Laminate |
| 3rd Br Main | 2.85 x 3.90 | Window, Laminate |
| 4th Br Main | 2.85 x 3.00 | Window, Laminate |
| XXXXXXXX | XXX XX, XXXX |
XXXX XXX XXXX |
$XXX,XXX |
| XXX XX, XXXX |
XXXXXX XXX XXXX |
$XXX,XXX |
| XXXXXXXX XXXX | XXX XX, XXXX | $585,000 XXX XXXX |
| XXXXXXXX XXXXXX | XXX XX, XXXX | $585,000 XXX XXXX |

Foley Catholic School
Elementary: CatholicThorah Central Public School
Elementary: PublicBrechin Public School
Elementary: PublicRama Central Public School
Elementary: PublicUptergrove Public School
Elementary: PublicLady Mackenzie Public School
Elementary: PublicOrillia Campus
Secondary: PublicGravenhurst High School
Secondary: PublicBrock High School
Secondary: PublicPatrick Fogarty Secondary School
Secondary: CatholicTwin Lakes Secondary School
Secondary: PublicOrillia Secondary School
Secondary: Public

