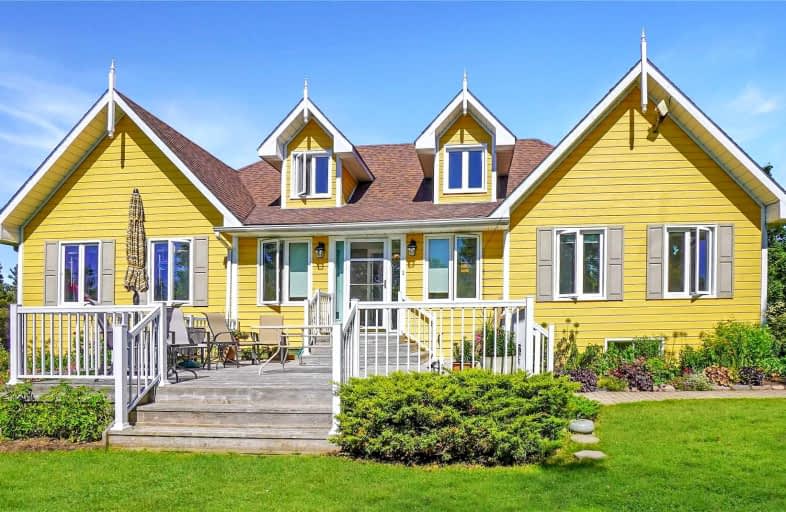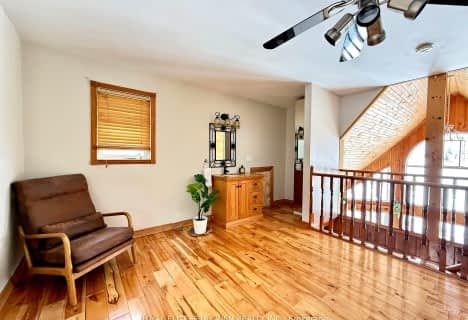Sold on Jul 19, 2022
Note: Property is not currently for sale or for rent.

-
Type: Detached
-
Style: 1 1/2 Storey
-
Size: 2000 sqft
-
Lot Size: 1018 x 1978 Acres
-
Age: 16-30 years
-
Taxes: $5,161 per year
-
Days on Site: 22 Days
-
Added: Jun 27, 2022 (3 weeks on market)
-
Updated:
-
Last Checked: 2 months ago
-
MLS®#: X5676453
-
Listed By: Royal heritage realty ltd., brokerage
Enjoy Complete Privacy At 137 Robin Road Just Five Minutes North Of Lindsay. As You Enter The Tree Lined Driveway, You Are Greeted By Nature & Your Own Private Pond. This Custom, 3 Possible 4 Bedroom, 2 Bathroom, Home, Built In 1994 Is On A Breathtaking 45 Acres To Enjoy Hours Of Hiking, Snow Shoeing And All That Nature Has To Offer. Have Your Own Private Park Like Sitting. A Mixture Of Trails, Wooded Areas, And Open Fields Are A Great Mixture. 2600 Sq Ft Of Living Space Between The Main Floor, Loft And Partially Finished Walkout Basement, Large Eat In Kitchen With Southern Exposure That Leads To A Large Deck For Entertaining. A Formal Sunken Living Room To Enjoy Those Fantastic Sun Sets. 3 Bedrooms On The Main Floor And A Loft That Can Either Be A Forth Bedroom Or Whatever You Can Image. Detached 2.5 Car Garage For All Your Toys. This Is Truly One Of My Favourite Properties - Don't Let This Home Slip By
Property Details
Facts for 137 Robin Road, Kawartha Lakes
Status
Days on Market: 22
Last Status: Sold
Sold Date: Jul 19, 2022
Closed Date: Aug 29, 2022
Expiry Date: Sep 10, 2022
Sold Price: $1,305,000
Unavailable Date: Jul 19, 2022
Input Date: Jun 27, 2022
Prior LSC: Sold
Property
Status: Sale
Property Type: Detached
Style: 1 1/2 Storey
Size (sq ft): 2000
Age: 16-30
Area: Kawartha Lakes
Community: Cameron
Availability Date: Negotiable
Assessment Amount: $497,000
Assessment Year: 2022
Inside
Bedrooms: 3
Bathrooms: 2
Kitchens: 1
Rooms: 11
Den/Family Room: Yes
Air Conditioning: Central Air
Fireplace: Yes
Laundry Level: Lower
Central Vacuum: N
Washrooms: 2
Utilities
Electricity: Yes
Gas: No
Cable: No
Telephone: Available
Building
Basement: Part Fin
Basement 2: W/O
Heat Type: Forced Air
Heat Source: Propane
Exterior: Wood
Elevator: N
UFFI: No
Energy Certificate: N
Green Verification Status: N
Water Supply Type: Drilled Well
Water Supply: Well
Physically Handicapped-Equipped: N
Special Designation: Unknown
Other Structures: Garden Shed
Retirement: N
Parking
Driveway: Front Yard
Garage Spaces: 2
Garage Type: Detached
Covered Parking Spaces: 20
Total Parking Spaces: 2
Fees
Tax Year: 2022
Tax Legal Description: Con 4 Other 1/4 Pt Lot 7 Soth East Kawartha Lakes
Taxes: $5,161
Highlights
Feature: Part Cleared
Feature: Wooded/Treed
Land
Cross Street: Cambray Rd & Hwy 35
Municipality District: Kawartha Lakes
Fronting On: West
Parcel Number: 631620608
Pool: None
Sewer: Septic
Lot Depth: 1978 Acres
Lot Frontage: 1018 Acres
Acres: 25-49.99
Zoning: A1
Waterfront: None
Additional Media
- Virtual Tour: http://www.youronlineagents.com/kawarthalakesrealestate/viewcustompage.php?id=21189
Rooms
Room details for 137 Robin Road, Kawartha Lakes
| Type | Dimensions | Description |
|---|---|---|
| Kitchen Main | 5.23 x 9.45 | |
| Living Main | 6.05 x 3.86 | |
| Sunroom Main | 4.32 x 3.68 | |
| Loft 2nd | 6.00 x 7.57 | |
| Prim Bdrm Main | 4.50 x 4.57 | |
| 2nd Br Main | 2.41 x 3.23 | |
| 3rd Br Main | 2.72 x 3.35 | |
| Family Lower | 7.54 x 3.51 | |
| Utility Lower | 5.49 x 3.84 | |
| Other Lower | 5.26 x 3.58 | |
| Laundry Lower | 3.61 x 10.67 | |
| Foyer Main | 2.69 x 3.96 |
| XXXXXXXX | XXX XX, XXXX |
XXXX XXX XXXX |
$X,XXX,XXX |
| XXX XX, XXXX |
XXXXXX XXX XXXX |
$X,XXX,XXX |
| XXXXXXXX XXXX | XXX XX, XXXX | $1,305,000 XXX XXXX |
| XXXXXXXX XXXXXX | XXX XX, XXXX | $1,399,000 XXX XXXX |

Fenelon Twp Public School
Elementary: PublicAlexandra Public School
Elementary: PublicSt. John Paul II Catholic Elementary School
Elementary: CatholicCentral Senior School
Elementary: PublicParkview Public School
Elementary: PublicLeslie Frost Public School
Elementary: PublicSt. Thomas Aquinas Catholic Secondary School
Secondary: CatholicBrock High School
Secondary: PublicFenelon Falls Secondary School
Secondary: PublicLindsay Collegiate and Vocational Institute
Secondary: PublicI E Weldon Secondary School
Secondary: PublicPort Perry High School
Secondary: Public- 4 bath
- 4 bed
- 2500 sqft
10 Sunrise Crescent, Kawartha Lakes, Ontario • K9V 4R1 • Rural Fenelon



