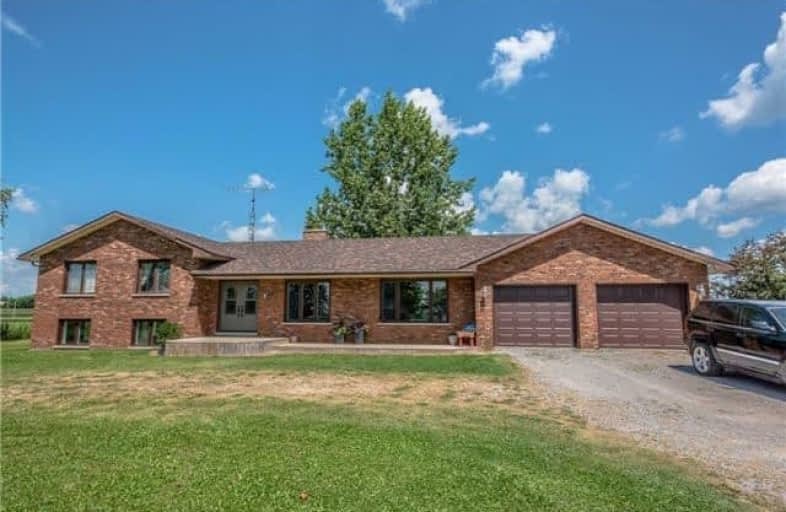Sold on Jan 12, 2018
Note: Property is not currently for sale or for rent.

-
Type: Rural Resid
-
Style: Sidesplit 4
-
Size: 1500 sqft
-
Lot Size: 175 x 300 Feet
-
Age: No Data
-
Taxes: $2,899 per year
-
Days on Site: 65 Days
-
Added: Sep 07, 2019 (2 months on market)
-
Updated:
-
Last Checked: 3 months ago
-
MLS®#: X3979231
-
Listed By: Re/max realty enterprises inc., brokerage
Spacious All Brick Home On A Huge Level Lot Backing And Siding On To Farmland! Renovated Home Set Far Back From The Road. New Double Front Doors Welcome You From The Lane With Turnaround Into A Great Main Floor. Living Room With A Woodburning Fireplace And Walkout To A Peaceful Deck And Backyard With Horseshoe Pits! Separate Dining Room With Hardwood Floors. Spacious Eat-In Oak Kitchen With New Backsplash And Counters.
Extras
New Appliances, Flooring In 2013. Windows And Shingles 2014. Freshly Drywalled And Finished Spacious Rec Room, New Drilled Well 2016 Looking For That Well Built Country Home, Close To To The City? Move In!
Property Details
Facts for 1374 County Road 46 Road, Kawartha Lakes
Status
Days on Market: 65
Last Status: Sold
Sold Date: Jan 12, 2018
Closed Date: Apr 20, 2018
Expiry Date: Feb 08, 2018
Sold Price: $505,000
Unavailable Date: Jan 12, 2018
Input Date: Nov 08, 2017
Property
Status: Sale
Property Type: Rural Resid
Style: Sidesplit 4
Size (sq ft): 1500
Area: Kawartha Lakes
Community: Woodville
Availability Date: 60 Tba
Inside
Bedrooms: 3
Bathrooms: 3
Kitchens: 1
Rooms: 8
Den/Family Room: Yes
Air Conditioning: None
Fireplace: Yes
Laundry Level: Main
Central Vacuum: Y
Washrooms: 3
Utilities
Electricity: Yes
Gas: No
Cable: No
Telephone: Yes
Building
Basement: Finished
Basement 2: Full
Heat Type: Forced Air
Heat Source: Oil
Exterior: Brick
Elevator: N
UFFI: No
Water Supply Type: Drilled Well
Water Supply: Well
Special Designation: Unknown
Other Structures: Garden Shed
Parking
Driveway: Circular
Garage Spaces: 2
Garage Type: Attached
Covered Parking Spaces: 8
Total Parking Spaces: 20
Fees
Tax Year: 2016
Tax Legal Description: Pt W 1/2 Lt 7 Con 3 Eldon Pt 1, 57R7858; S/T*
Taxes: $2,899
Highlights
Feature: Clear View
Feature: Level
Land
Cross Street: Co Rd 46/Glenarm Rd
Municipality District: Kawartha Lakes
Fronting On: West
Parcel Number: 631780093
Pool: None
Sewer: Septic
Lot Depth: 300 Feet
Lot Frontage: 175 Feet
Lot Irregularities: No Neighbours!
Acres: .50-1.99
Zoning: Res
Waterfront: None
Rooms
Room details for 1374 County Road 46 Road, Kawartha Lakes
| Type | Dimensions | Description |
|---|---|---|
| Living Main | 3.99 x 5.45 | Vaulted Ceiling, Brick Fireplace, W/O To Yard |
| Dining Main | 3.33 x 3.48 | Hardwood Floor, Window |
| Kitchen Main | 3.48 x 4.85 | Window, Eat-In Kitchen, B/I Dishwasher |
| Master Upper | 3.67 x 4.09 | 3 Pc Ensuite, Double Closet, Window |
| 2nd Br Upper | 3.67 x 4.06 | Double Closet, Window |
| 3rd Br Upper | 2.99 x 3.78 | Closet, Window |
| Bathroom Upper | - | 4 Pc Bath |
| Rec Lower | 6.75 x 7.05 | Window |
| Other Bsmt | 9.14 x 10.66 | Unfinished |
| Laundry Main | - |
| XXXXXXXX | XXX XX, XXXX |
XXXX XXX XXXX |
$XXX,XXX |
| XXX XX, XXXX |
XXXXXX XXX XXXX |
$XXX,XXX | |
| XXXXXXXX | XXX XX, XXXX |
XXXXXXX XXX XXXX |
|
| XXX XX, XXXX |
XXXXXX XXX XXXX |
$XXX,XXX | |
| XXXXXXXX | XXX XX, XXXX |
XXXXXXX XXX XXXX |
|
| XXX XX, XXXX |
XXXXXX XXX XXXX |
$XXX,XXX | |
| XXXXXXXX | XXX XX, XXXX |
XXXXXXX XXX XXXX |
|
| XXX XX, XXXX |
XXXXXX XXX XXXX |
$XXX,XXX |
| XXXXXXXX XXXX | XXX XX, XXXX | $505,000 XXX XXXX |
| XXXXXXXX XXXXXX | XXX XX, XXXX | $524,899 XXX XXXX |
| XXXXXXXX XXXXXXX | XXX XX, XXXX | XXX XXXX |
| XXXXXXXX XXXXXX | XXX XX, XXXX | $534,900 XXX XXXX |
| XXXXXXXX XXXXXXX | XXX XX, XXXX | XXX XXXX |
| XXXXXXXX XXXXXX | XXX XX, XXXX | $549,000 XXX XXXX |
| XXXXXXXX XXXXXXX | XXX XX, XXXX | XXX XXXX |
| XXXXXXXX XXXXXX | XXX XX, XXXX | $394,900 XXX XXXX |

Holy Family Catholic School
Elementary: CatholicThorah Central Public School
Elementary: PublicBeaverton Public School
Elementary: PublicWoodville Elementary School
Elementary: PublicLady Mackenzie Public School
Elementary: PublicMcCaskill's Mills Public School
Elementary: PublicSt. Thomas Aquinas Catholic Secondary School
Secondary: CatholicBrock High School
Secondary: PublicFenelon Falls Secondary School
Secondary: PublicLindsay Collegiate and Vocational Institute
Secondary: PublicI E Weldon Secondary School
Secondary: PublicPort Perry High School
Secondary: Public

