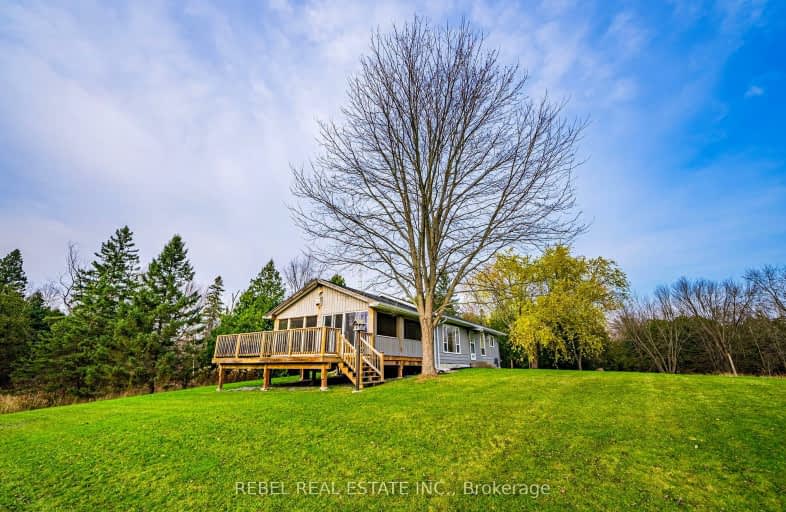Car-Dependent
- Almost all errands require a car.
0
/100
Somewhat Bikeable
- Most errands require a car.
26
/100

St. Mary Catholic Elementary School
Elementary: Catholic
6.14 km
King Albert Public School
Elementary: Public
6.28 km
Queen Victoria Public School
Elementary: Public
6.70 km
Central Senior School
Elementary: Public
6.87 km
Jack Callaghan Public School
Elementary: Public
3.15 km
Leslie Frost Public School
Elementary: Public
6.74 km
ÉSC Monseigneur-Jamot
Secondary: Catholic
25.64 km
St. Thomas Aquinas Catholic Secondary School
Secondary: Catholic
5.02 km
Fenelon Falls Secondary School
Secondary: Public
25.25 km
Crestwood Secondary School
Secondary: Public
24.47 km
Lindsay Collegiate and Vocational Institute
Secondary: Public
6.92 km
I E Weldon Secondary School
Secondary: Public
6.16 km
-
Lilac Gardens of Lindsay
Lindsay ON 4.93km -
Logie Park
Kawartha Lakes ON K9V 4R5 4.98km -
Lindsay Memorial Park
Lindsay ON 5.32km
-
Scotiabank
17 Lindsay St S, Lindsay ON K9V 2L7 6.37km -
BMO Bank of Montreal
16 William St S (Willoam & Russell), Lindsay ON K9V 3A4 6.44km -
TD Bank Financial Group
81 Kent St W, Lindsay ON K9V 2Y3 6.48km



