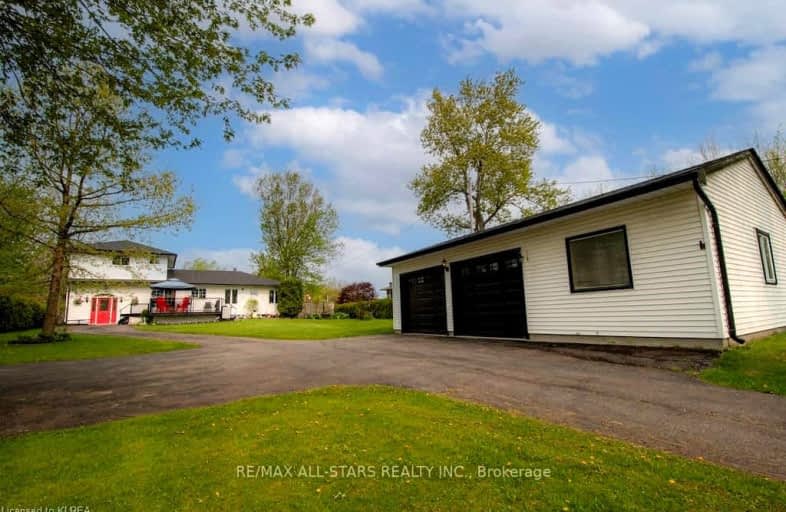Car-Dependent
- Almost all errands require a car.
0
/100
Somewhat Bikeable
- Most errands require a car.
27
/100

Fenelon Twp Public School
Elementary: Public
14.47 km
St. Luke Catholic Elementary School
Elementary: Catholic
16.53 km
Queen Victoria Public School
Elementary: Public
19.83 km
Dunsford District Elementary School
Elementary: Public
8.13 km
Bobcaygeon Public School
Elementary: Public
6.92 km
Langton Public School
Elementary: Public
7.24 km
ÉSC Monseigneur-Jamot
Secondary: Catholic
33.03 km
St. Thomas Aquinas Catholic Secondary School
Secondary: Catholic
22.90 km
Fenelon Falls Secondary School
Secondary: Public
8.69 km
Crestwood Secondary School
Secondary: Public
32.76 km
Lindsay Collegiate and Vocational Institute
Secondary: Public
20.89 km
I E Weldon Secondary School
Secondary: Public
19.25 km
-
Bobcaygeon Agriculture Park
Mansfield St, Bobcaygeon ON K0M 1A0 6.77km -
Riverview Park
Bobcaygeon ON 8.08km -
Garnet Graham Beach Park
Fenelon Falls ON K0M 1N0 9.01km
-
CIBC
93 Bolton St, Bobcaygeon ON K0M 1A0 7.06km -
BMO Bank of Montreal
75 Bolton St, Bobcaygeon ON K0M 1A0 7.01km -
BMO Bank of Montreal
15 Lindsay St, Fenelon Falls ON K0M 1N0 8.5km


