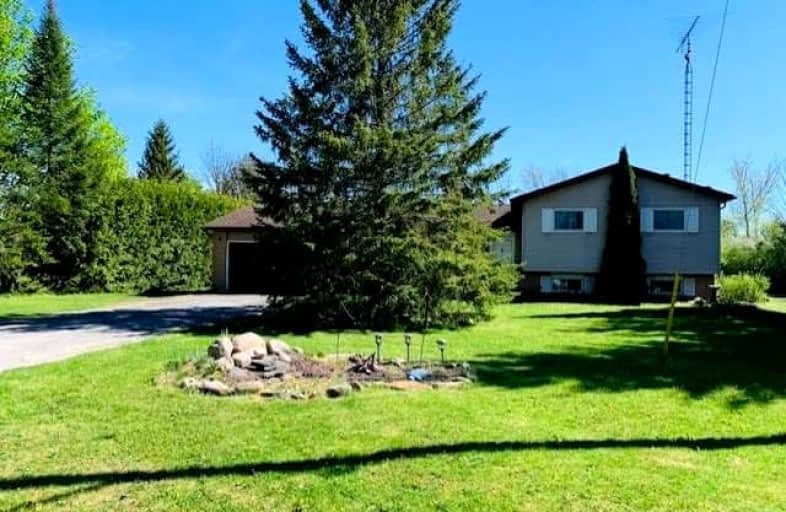Sold on Dec 13, 2022
Note: Property is not currently for sale or for rent.

-
Type: Detached
-
Style: Sidesplit 3
-
Size: 1100 sqft
-
Lot Size: 82.19 x 0 Feet
-
Age: 31-50 years
-
Taxes: $2,937 per year
-
Days on Site: 117 Days
-
Added: Aug 18, 2022 (3 months on market)
-
Updated:
-
Last Checked: 2 months ago
-
MLS®#: X5738871
-
Listed By: Coldwell banker - r.m.r. real estate, brokerage
Great Location Nice Country Setting In 'Woods Of Manilla' Subdivision! Private Backyard, .69 Acre Lot. Enjoy From Large Sunroom. 3 Beds, 1 Bath Sidesplit, Open Living, Dining, Kitchen W/Breakfast Bar. Bsmt W/Rec Coz Woodstove & Crawl Space. Great Opportunity To Update & Make It Your Own. Storage Shed 12X24 In Rear Of Yard W/Grave3L Floor. Dbl Garage Access Sunroom-Small Rm Could Be Removed 2nd Park Stall. Property Being Sold 'As Is Where Is'
Extras
Incl.'As Is'.Existing Appls, Elfs,Shed,2 Sm Hwh(O),2 Woodstoves(No Curr Wett).Firewood/Racks In Rec Rm.Gdo & Remote.Sunrm Blinds. Excl:Curtains In Bdrooms. 1985 Survey Att'd..Septic Pumped '21 No Receipt
Property Details
Facts for 139 Robmar Crescent, Kawartha Lakes
Status
Days on Market: 117
Last Status: Sold
Sold Date: Dec 13, 2022
Closed Date: Feb 23, 2023
Expiry Date: Dec 19, 2022
Sold Price: $630,000
Unavailable Date: Dec 13, 2022
Input Date: Aug 20, 2022
Property
Status: Sale
Property Type: Detached
Style: Sidesplit 3
Size (sq ft): 1100
Age: 31-50
Area: Kawartha Lakes
Community: Manilla
Availability Date: Immediate
Inside
Bedrooms: 3
Bathrooms: 1
Kitchens: 1
Rooms: 7
Den/Family Room: No
Air Conditioning: None
Fireplace: Yes
Laundry Level: Lower
Central Vacuum: N
Washrooms: 1
Building
Basement: Finished
Basement 2: Half
Heat Type: Forced Air
Heat Source: Gas
Exterior: Alum Siding
Exterior: Brick
Water Supply: Municipal
Special Designation: Unknown
Other Structures: Garden Shed
Parking
Driveway: Pvt Double
Garage Spaces: 2
Garage Type: Attached
Covered Parking Spaces: 8
Total Parking Spaces: 9
Fees
Tax Year: 2022
Tax Legal Description: Lt 10 Pl 578; City Of Kawartha Lakes
Taxes: $2,937
Highlights
Feature: Level
Feature: Park
Feature: School
Feature: School Bus Route
Land
Cross Street: Simcoe To Short St T
Municipality District: Kawartha Lakes
Fronting On: South
Parcel Number: 631870206
Pool: None
Sewer: Septic
Lot Frontage: 82.19 Feet
Lot Irregularities: Irregular .69 Acres
Acres: .50-1.99
Waterfront: None
Rooms
Room details for 139 Robmar Crescent, Kawartha Lakes
| Type | Dimensions | Description |
|---|---|---|
| Living Main | 3.43 x 6.21 | Broadloom, Open Concept, Bay Window |
| Dining Main | 2.60 x 3.09 | Broadloom |
| Kitchen Main | 3.31 x 2.79 | Tile Floor, Breakfast Bar |
| Sunroom Main | 3.95 x 8.58 | Laminate, Fireplace, O/Looks Backyard |
| Prim Bdrm 2nd | 3.89 x 2.95 | Broadloom, Closet |
| 2nd Br 2nd | 2.69 x 3.09 | Broadloom, Closet |
| 3rd Br 2nd | 3.02 x 3.06 | Broadloom, Closet |
| Rec Bsmt | 4.65 x 5.95 | Broadloom, Fireplace, L-Shaped Room |
| Utility Bsmt | 1.95 x 1.69 | Tile Floor |
| XXXXXXXX | XXX XX, XXXX |
XXXX XXX XXXX |
$XXX,XXX |
| XXX XX, XXXX |
XXXXXX XXX XXXX |
$XXX,XXX | |
| XXXXXXXX | XXX XX, XXXX |
XXXXXXX XXX XXXX |
|
| XXX XX, XXXX |
XXXXXX XXX XXXX |
$XXX,XXX |
| XXXXXXXX XXXX | XXX XX, XXXX | $630,000 XXX XXXX |
| XXXXXXXX XXXXXX | XXX XX, XXXX | $699,999 XXX XXXX |
| XXXXXXXX XXXXXXX | XXX XX, XXXX | XXX XXXX |
| XXXXXXXX XXXXXX | XXX XX, XXXX | $769,000 XXX XXXX |

Greenbank Public School
Elementary: PublicWoodville Elementary School
Elementary: PublicDr George Hall Public School
Elementary: PublicSunderland Public School
Elementary: PublicMariposa Elementary School
Elementary: PublicMcCaskill's Mills Public School
Elementary: PublicSt. Thomas Aquinas Catholic Secondary School
Secondary: CatholicBrock High School
Secondary: PublicLindsay Collegiate and Vocational Institute
Secondary: PublicI E Weldon Secondary School
Secondary: PublicPort Perry High School
Secondary: PublicUxbridge Secondary School
Secondary: Public

