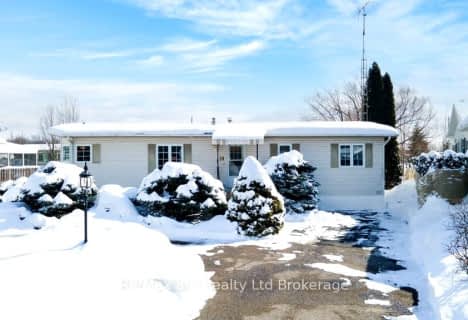Sold on May 13, 2019
Note: Property is not currently for sale or for rent.

-
Type: Detached
-
Style: Bungalow
-
Lot Size: 51.18 x 150.92
-
Age: 6-15 years
-
Taxes: $5,516 per year
-
Days on Site: 30 Days
-
Added: Dec 19, 2024 (4 weeks on market)
-
Updated:
-
Last Checked: 2 months ago
-
MLS®#: X11199182
-
Listed By: Royal lepage your community realty
Check out this commuters dream! While surrounded by green space and nature, this sunlit, 1723 sq. ft executive bungalow located in the gated community of the meadows of Aberfoyle is just minutes to the 401 and Guelph! This home features a spectacular greet room with vaulted ceiling, gas fireplace, and a walk-out to our massive deck - Perfect for sunsets! An open concept gourmet kitchen boasts a stainless steel appliances and a breakfast bar! Our decadent master suite has a 4-piece ensuite bath and a generous walk-in closet! Separate formal living and dining rooms! Access door to double garage! A huge, unsoiled walk-out basement with a roughed-in bath creates endless potential for additional recreational or living space! The community offers private walking/fitness trails, a putting green, ponds, and 2 parks for resident's enjoyment! Embrace the best of Puslinch's lifestyle!
Property Details
Facts for 38 Aberfoyle Mill Crescent, Puslinch
Status
Days on Market: 30
Last Status: Sold
Sold Date: May 13, 2019
Closed Date: Jul 25, 2019
Expiry Date: Aug 15, 2019
Sold Price: $790,000
Unavailable Date: May 13, 2019
Input Date: Apr 17, 2019
Prior LSC: Sold
Property
Status: Sale
Property Type: Detached
Style: Bungalow
Age: 6-15
Area: Puslinch
Community: Aberfoyle
Availability Date: Flexible
Assessment Amount: $590,750
Assessment Year: 2019
Inside
Bedrooms: 2
Bathrooms: 2
Kitchens: 1
Rooms: 10
Air Conditioning: Central Air
Fireplace: Yes
Washrooms: 2
Building
Basement: Sep Entrance
Basement 2: W/O
Heat Type: Forced Air
Exterior: Brick
Exterior: Stone
Elevator: Y
Green Verification Status: N
Water Supply Type: Comm Well
Special Designation: Unknown
Parking
Driveway: Other
Garage Spaces: 2
Garage Type: Attached
Covered Parking Spaces: 4
Total Parking Spaces: 6
Fees
Tax Year: 2019
Tax Legal Description: WVLCP 147 Level 1 Unit 8
Taxes: $5,516
Additional Mo Fees: 285
Land
Cross Street: Brook Road / Gilmore
Municipality District: Puslinch
Pool: None
Sewer: Septic
Lot Depth: 150.92
Lot Frontage: 51.18
Acres: < .50
Zoning: Residential
Rooms
Room details for 38 Aberfoyle Mill Crescent, Puslinch
| Type | Dimensions | Description |
|---|---|---|
| Living Main | 3.68 x 4.78 | |
| Dining Main | 3.35 x 4.32 | |
| Kitchen Main | 4.26 x 4.48 | |
| Family Main | 4.25 x 4.62 | |
| Prim Bdrm Main | 4.11 x 4.98 | |
| Br Main | 3.05 x 3.65 | |
| Bathroom Main | - | |
| Bathroom Main | - | |
| Laundry Main | - |
| XXXXXXXX | XXX XX, XXXX |
XXXXXXX XXX XXXX |
|
| XXX XX, XXXX |
XXXXXX XXX XXXX |
$XXX,XXX | |
| XXXXXXXX | XXX XX, XXXX |
XXXX XXX XXXX |
$XXX,XXX |
| XXX XX, XXXX |
XXXXXX XXX XXXX |
$XXX,XXX | |
| XXXXXXXX | XXX XX, XXXX |
XXXXXXX XXX XXXX |
|
| XXX XX, XXXX |
XXXXXX XXX XXXX |
$XXX,XXX | |
| XXXXXXXX | XXX XX, XXXX |
XXXX XXX XXXX |
$XXX,XXX |
| XXX XX, XXXX |
XXXXXX XXX XXXX |
$XXX,XXX | |
| XXXXXXXX | XXX XX, XXXX |
XXXXXXX XXX XXXX |
|
| XXX XX, XXXX |
XXXXXX XXX XXXX |
$XXX,XXX | |
| XXXXXXXX | XXX XX, XXXX |
XXXXXXX XXX XXXX |
|
| XXX XX, XXXX |
XXXXXX XXX XXXX |
$XXX,XXX |
| XXXXXXXX XXXXXXX | XXX XX, XXXX | XXX XXXX |
| XXXXXXXX XXXXXX | XXX XX, XXXX | $829,900 XXX XXXX |
| XXXXXXXX XXXX | XXX XX, XXXX | $790,000 XXX XXXX |
| XXXXXXXX XXXXXX | XXX XX, XXXX | $799,900 XXX XXXX |
| XXXXXXXX XXXXXXX | XXX XX, XXXX | XXX XXXX |
| XXXXXXXX XXXXXX | XXX XX, XXXX | $799,900 XXX XXXX |
| XXXXXXXX XXXX | XXX XX, XXXX | $790,000 XXX XXXX |
| XXXXXXXX XXXXXX | XXX XX, XXXX | $799,900 XXX XXXX |
| XXXXXXXX XXXXXXX | XXX XX, XXXX | XXX XXXX |
| XXXXXXXX XXXXXX | XXX XX, XXXX | $799,900 XXX XXXX |
| XXXXXXXX XXXXXXX | XXX XX, XXXX | XXX XXXX |
| XXXXXXXX XXXXXX | XXX XX, XXXX | $829,900 XXX XXXX |

St Paul Catholic School
Elementary: CatholicAberfoyle Public School
Elementary: PublicRickson Ridge Public School
Elementary: PublicSir Isaac Brock Public School
Elementary: PublicSt Ignatius of Loyola Catholic School
Elementary: CatholicWestminster Woods Public School
Elementary: PublicDay School -Wellington Centre For ContEd
Secondary: PublicSt John Bosco Catholic School
Secondary: CatholicCollege Heights Secondary School
Secondary: PublicBishop Macdonell Catholic Secondary School
Secondary: CatholicSt James Catholic School
Secondary: CatholicCentennial Collegiate and Vocational Institute
Secondary: Public- 2 bath
- 2 bed
14 Jasper Heights, Puslinch, Ontario • N0B 2J0 • Morriston

