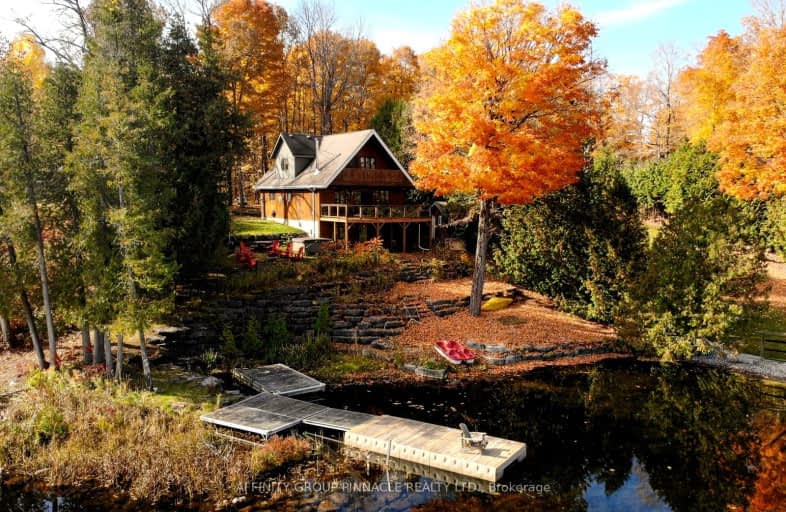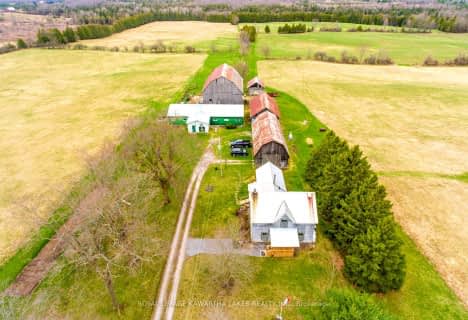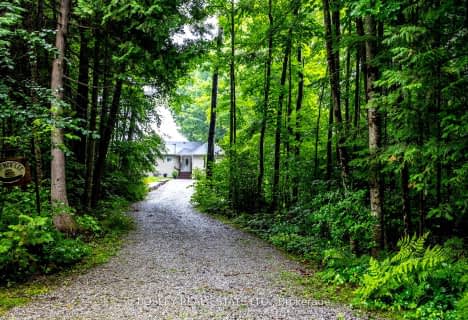
Car-Dependent
- Most errands require a car.
Somewhat Bikeable
- Most errands require a car.

Buckhorn Public School
Elementary: PublicSt. Luke Catholic Elementary School
Elementary: CatholicDunsford District Elementary School
Elementary: PublicSt. Martin Catholic Elementary School
Elementary: CatholicBobcaygeon Public School
Elementary: PublicLangton Public School
Elementary: PublicÉSC Monseigneur-Jamot
Secondary: CatholicSt. Thomas Aquinas Catholic Secondary School
Secondary: CatholicFenelon Falls Secondary School
Secondary: PublicCrestwood Secondary School
Secondary: PublicLindsay Collegiate and Vocational Institute
Secondary: PublicI E Weldon Secondary School
Secondary: Public-
Bobcaygeon Agriculture Park
Mansfield St, Bobcaygeon ON K0M 1A0 0.68km -
Riverview Park
Bobcaygeon ON 2.08km -
Garnet Graham Beach Park
Fenelon Falls ON K0M 1N0 14.79km
-
BMO Bank of Montreal
75 Bolton St, Bobcaygeon ON K0M 1A0 0.96km -
CIBC
93 Bolton St, Bobcaygeon ON K0M 1A0 0.98km -
BMO Bank of Montreal
15 Lindsay St, Fenelon Falls ON K0M 1N0 14.38km
- 1 bath
- 4 bed
- 1100 sqft
107 Coshs Road, Kawartha Lakes, Ontario • K0M 1A0 • Rural Verulam
- 3 bath
- 4 bed
- 2000 sqft
91 Riverside Drive, Kawartha Lakes, Ontario • K0M 1A0 • Bobcaygeon
- 2 bath
- 3 bed
- 1500 sqft
146 Lakeland Road, Kawartha Lakes, Ontario • K0M 1A0 • Bobcaygeon




