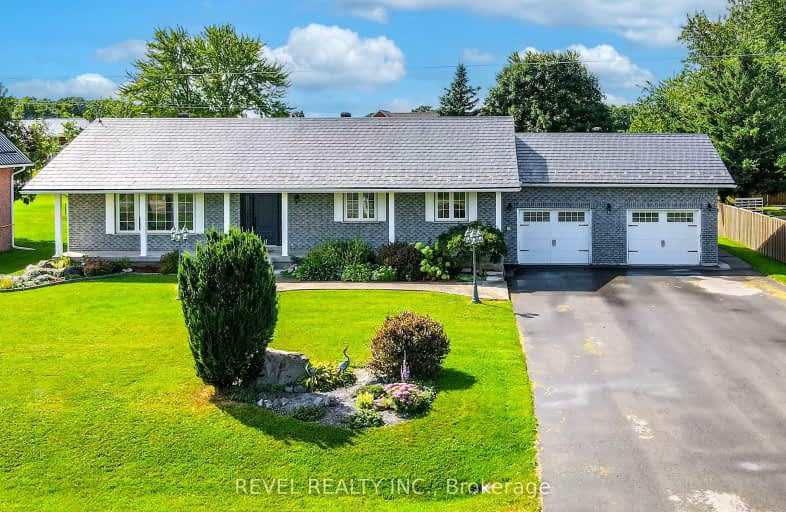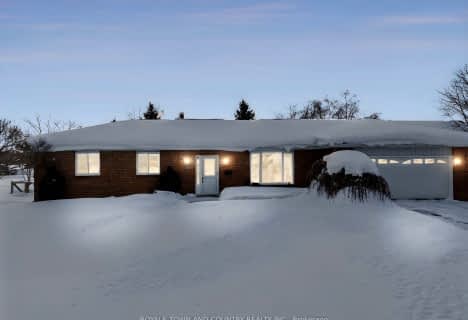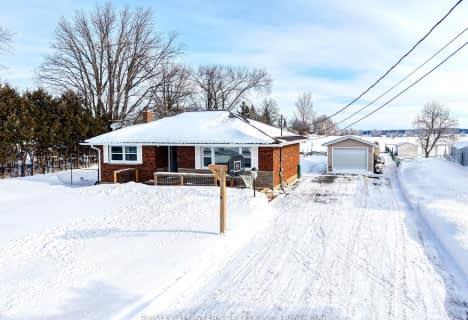
Video Tour
Car-Dependent
- Almost all errands require a car.
9
/100
Somewhat Bikeable
- Most errands require a car.
28
/100

Central Senior School
Elementary: Public
10.75 km
Dr George Hall Public School
Elementary: Public
5.42 km
Parkview Public School
Elementary: Public
10.53 km
Mariposa Elementary School
Elementary: Public
1.68 km
St. Dominic Catholic Elementary School
Elementary: Catholic
9.76 km
Leslie Frost Public School
Elementary: Public
10.31 km
St. Thomas Aquinas Catholic Secondary School
Secondary: Catholic
10.79 km
Brock High School
Secondary: Public
15.15 km
Fenelon Falls Secondary School
Secondary: Public
25.15 km
Lindsay Collegiate and Vocational Institute
Secondary: Public
10.67 km
I E Weldon Secondary School
Secondary: Public
13.26 km
Port Perry High School
Secondary: Public
25.87 km
-
Swiss Ridge Kennels
16195 12th Conc, Schomberg ON L0G 1T0 2.98km -
Elgin Park
Lindsay ON 10.56km -
Northlin Park
Lindsay ON 10.9km
-
Kawartha Credit Union
420 Eldon Rd, Little Britain ON K0M 2C0 4.98km -
TD Bank Financial Group
3 Hwy 7, Manilla ON K0M 2J0 9.15km -
TD Canada Trust ATM
3 Hwy 7, Manilla ON K0M 2J0 9.16km



