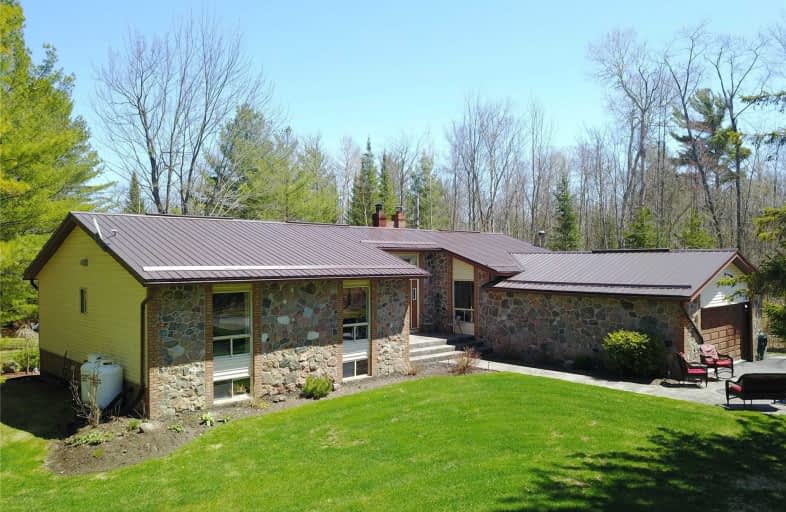Sold on May 21, 2020
Note: Property is not currently for sale or for rent.

-
Type: Detached
-
Style: Bungalow
-
Lot Size: 99.31 x 351.27 Feet
-
Age: No Data
-
Taxes: $4,859 per year
-
Days on Site: 17 Days
-
Added: May 04, 2020 (2 weeks on market)
-
Updated:
-
Last Checked: 2 months ago
-
MLS®#: X4753408
-
Listed By: Mincom plus realty inc., brokerage
Look At These Features! Private 2+ Acres, Bonus 3 Bay 30X40 Detached Heated Workshop, 4 Bedroom, 3 Bath Brick And Stone Bungalow With Attached Double Garage Plus Water Access To Cameron Lake. This Property Is Surrounded By Trees. Open Concept Living With Hardwood Floors And Stone Fireplace. All Of This With Your Own Dock And View Up The Canal. This Home Will Keep You Happy, Entertained With Lots To Do And See All Year Round. Fabulous Area With Fantastic
Extras
Neighbours! Large Kitchen, New Quartz Countertops, Mudroom/Laundry Off Of The Double Car Garage, Heated Floors & More! Part Block 10, Plan 573, Part 1, Plan 57R10619 Together With An Easement As In R196224 - Included Is Part 4
Property Details
Facts for 14 Jubbs Shore Road, Kawartha Lakes
Status
Days on Market: 17
Last Status: Sold
Sold Date: May 21, 2020
Closed Date: Jun 15, 2020
Expiry Date: Nov 04, 2020
Sold Price: $695,000
Unavailable Date: May 21, 2020
Input Date: May 04, 2020
Property
Status: Sale
Property Type: Detached
Style: Bungalow
Area: Kawartha Lakes
Community: Fenelon Falls
Availability Date: Flexible
Inside
Bedrooms: 4
Bathrooms: 3
Kitchens: 1
Rooms: 11
Den/Family Room: No
Air Conditioning: Central Air
Fireplace: Yes
Laundry Level: Main
Central Vacuum: Y
Washrooms: 3
Utilities
Electricity: Yes
Building
Basement: Part Fin
Basement 2: W/O
Heat Type: Forced Air
Heat Source: Propane
Exterior: Brick
Exterior: Stone
Water Supply Type: Drilled Well
Water Supply: Well
Special Designation: Unknown
Parking
Driveway: Pvt Double
Garage Spaces: 2
Garage Type: Attached
Covered Parking Spaces: 6
Total Parking Spaces: 8
Fees
Tax Year: 2019
Tax Legal Description: See Extras
Taxes: $4,859
Land
Cross Street: Hwy 35 & Jubbs Shore
Municipality District: Kawartha Lakes
Fronting On: South
Parcel Number: 631620834
Pool: Abv Grnd
Sewer: Septic
Lot Depth: 351.27 Feet
Lot Frontage: 99.31 Feet
Lot Irregularities: Lot Size From Survey
Waterfront: Direct
Water Body Name: Cameron
Water Body Type: Canal
Water Frontage: 14.62
Easements Restrictions: Right Of Way
Water Features: Canal Front
Water Features: Dock
Shoreline: Mixed
Shoreline: Shallow
Rural Services: Electrical
Rural Services: Garbage Pickup
Rural Services: Recycling Pckup
Water Delivery Features: Water Treatmnt
Additional Media
- Virtual Tour: https://youtu.be/CXmRppr42VY
Rooms
Room details for 14 Jubbs Shore Road, Kawartha Lakes
| Type | Dimensions | Description |
|---|---|---|
| Living Main | 4.60 x 7.04 | Hardwood Floor, Cathedral Ceiling |
| Dining Main | 3.96 x 3.38 | |
| Kitchen Main | 3.56 x 7.95 | W/O To Deck |
| Master Main | 3.50 x 5.24 | 2 Pc Ensuite |
| 2nd Br Main | 4.26 x 3.04 | |
| 3rd Br Main | 3.69 x 3.08 | |
| 4th Br Main | 2.77 x 4.54 | |
| Rec Lower | 4.45 x 9.90 | W/O To Deck |
| Utility Lower | 6.91 x 4.96 | |
| Laundry Main | 2.46 x 1.73 | |
| Foyer Main | 1.21 x 3.35 |

| XXXXXXXX | XXX XX, XXXX |
XXXX XXX XXXX |
$XXX,XXX |
| XXX XX, XXXX |
XXXXXX XXX XXXX |
$XXX,XXX | |
| XXXXXXXX | XXX XX, XXXX |
XXXXXXXX XXX XXXX |
|
| XXX XX, XXXX |
XXXXXX XXX XXXX |
$XXX,XXX |
| XXXXXXXX XXXX | XXX XX, XXXX | $695,000 XXX XXXX |
| XXXXXXXX XXXXXX | XXX XX, XXXX | $699,900 XXX XXXX |
| XXXXXXXX XXXXXXXX | XXX XX, XXXX | XXX XXXX |
| XXXXXXXX XXXXXX | XXX XX, XXXX | $774,900 XXX XXXX |

Fenelon Twp Public School
Elementary: PublicSt. John Paul II Catholic Elementary School
Elementary: CatholicRidgewood Public School
Elementary: PublicDunsford District Elementary School
Elementary: PublicLady Mackenzie Public School
Elementary: PublicLangton Public School
Elementary: PublicSt. Thomas Aquinas Catholic Secondary School
Secondary: CatholicBrock High School
Secondary: PublicFenelon Falls Secondary School
Secondary: PublicLindsay Collegiate and Vocational Institute
Secondary: PublicI E Weldon Secondary School
Secondary: PublicPort Perry High School
Secondary: Public
