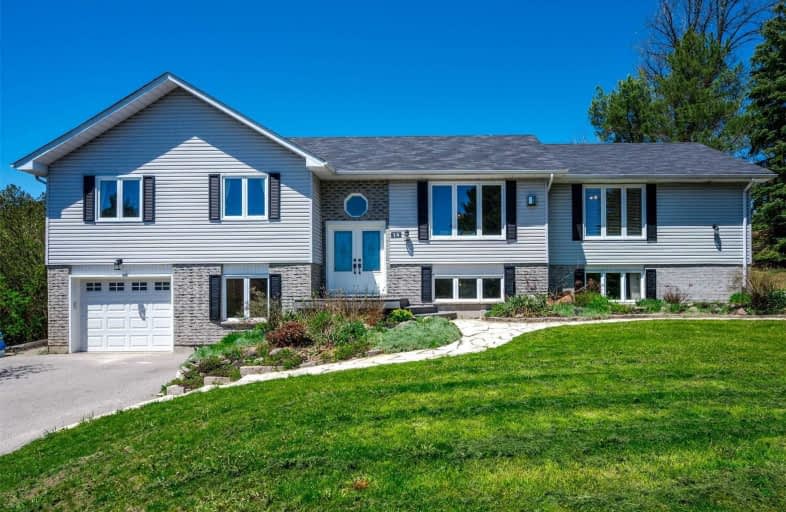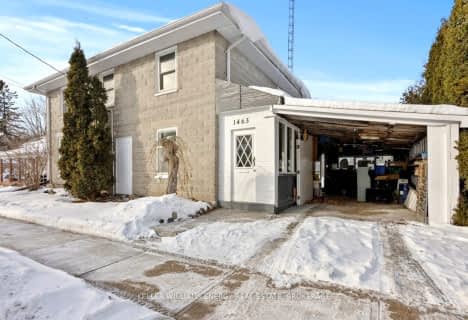Sold on Jul 06, 2020
Note: Property is not currently for sale or for rent.

-
Type: Detached
-
Style: Bungalow
-
Size: 1500 sqft
-
Lot Size: 115.27 x 125.79 Feet
-
Age: 31-50 years
-
Taxes: $3,093 per year
-
Days on Site: 24 Days
-
Added: Jun 12, 2020 (3 weeks on market)
-
Updated:
-
Last Checked: 2 months ago
-
MLS®#: X4791079
-
Listed By: Re/max eastern realty inc., brokerage
Multi-Generational Home W/2 Complete Living Units, Separate Accesses To The Great Outdoors And To Finished Lower Rooms Ideal For Home Based Business (Could Be Made Walk-Out At Front). Two Walk-Outs To Large Deck In Fully Fenced Backyard. Side Yard With Is Like A Mini Evergreen Forest.2019 Updates Include Natural Gas Forced Air Furnace, 4th Bath (Not Finished) And Roof. Lots Of Privacy Here, Yet Walkable To The Park, Library, Groceries & Victoria Rail Trail.
Extras
Garage Door Opener 2 Refrigerators, 2 Stoves, 1 Dishwasher, 2 Sets Washer And Dryer, Hot Tub, See 360 Degree Virtual Tour With Video And 3D Virtual Reality Mode Available For Google Vr Cardboard Viewers)
Property Details
Facts for 14 Riel Road, Kawartha Lakes
Status
Days on Market: 24
Last Status: Sold
Sold Date: Jul 06, 2020
Closed Date: Aug 04, 2020
Expiry Date: Aug 13, 2020
Sold Price: $596,000
Unavailable Date: Jul 06, 2020
Input Date: Jun 12, 2020
Property
Status: Sale
Property Type: Detached
Style: Bungalow
Size (sq ft): 1500
Age: 31-50
Area: Kawartha Lakes
Community: Bethany
Availability Date: Flexible
Assessment Amount: $321,000
Assessment Year: 2020
Inside
Bedrooms: 3
Bedrooms Plus: 1
Bathrooms: 4
Kitchens: 2
Rooms: 10
Den/Family Room: Yes
Air Conditioning: Central Air
Fireplace: No
Laundry Level: Lower
Washrooms: 4
Utilities
Gas: Yes
Building
Basement: Finished
Basement 2: Sep Entrance
Heat Type: Forced Air
Heat Source: Gas
Exterior: Brick Front
Exterior: Vinyl Siding
UFFI: No
Water Supply Type: Drilled Well
Water Supply: Well
Special Designation: Unknown
Other Structures: Garden Shed
Parking
Driveway: Pvt Double
Garage Spaces: 1
Garage Type: Built-In
Covered Parking Spaces: 4
Total Parking Spaces: 5
Fees
Tax Year: 2019
Tax Legal Description: Pcl 2-1 Sec 9M728; Lt 2 Pl 9M728; Kawartha Lakes
Taxes: $3,093
Highlights
Feature: Fenced Yard
Feature: Golf
Feature: Park
Feature: School Bus Route
Feature: Sloping
Feature: Wooded/Treed
Land
Cross Street: Hwy 7A/Davis/Glengar
Municipality District: Kawartha Lakes
Fronting On: North
Parcel Number: 632660002
Pool: None
Sewer: Septic
Lot Depth: 125.79 Feet
Lot Frontage: 115.27 Feet
Lot Irregularities: Rectangle Plus Pie Si
Zoning: Residential
Additional Media
- Virtual Tour: https://unbranded.youriguide.com/14_riel_rd_kawartha_lakes_on
Rooms
Room details for 14 Riel Road, Kawartha Lakes
| Type | Dimensions | Description |
|---|---|---|
| Living Main | 4.39 x 27.92 | Cathedral Ceiling, Hardwood Floor, W/O To Deck |
| Kitchen Main | 4.45 x 3.34 | Hardwood Floor |
| Master Main | 4.17 x 3.99 | 2 Pc Ensuite, W/I Closet, Hardwood Floor |
| 2nd Br Main | 3.25 x 3.58 | Hardwood Floor |
| 3rd Br Main | 3.58 x 3.61 | Hardwood Floor |
| Family Main | 6.12 x 3.25 | W/O To Deck, Hardwood Floor |
| Kitchen Main | 4.45 x 4.11 | Hardwood Floor |
| Family Lower | 3.20 x 4.57 | |
| Den Lower | 3.66 x 3.35 | |
| Rec Lower | 4.17 x 5.82 | |
| Laundry Lower | - | |
| Other Lower | - |
| XXXXXXXX | XXX XX, XXXX |
XXXX XXX XXXX |
$XXX,XXX |
| XXX XX, XXXX |
XXXXXX XXX XXXX |
$XXX,XXX |
| XXXXXXXX XXXX | XXX XX, XXXX | $596,000 XXX XXXX |
| XXXXXXXX XXXXXX | XXX XX, XXXX | $595,000 XXX XXXX |

North Cavan Public School
Elementary: PublicScott Young Public School
Elementary: PublicLady Eaton Elementary School
Elementary: PublicGrandview Public School
Elementary: PublicRolling Hills Public School
Elementary: PublicMillbrook/South Cavan Public School
Elementary: PublicÉSC Monseigneur-Jamot
Secondary: CatholicSt. Thomas Aquinas Catholic Secondary School
Secondary: CatholicClarke High School
Secondary: PublicHoly Cross Catholic Secondary School
Secondary: CatholicCrestwood Secondary School
Secondary: PublicI E Weldon Secondary School
Secondary: Public- 2 bath
- 4 bed



