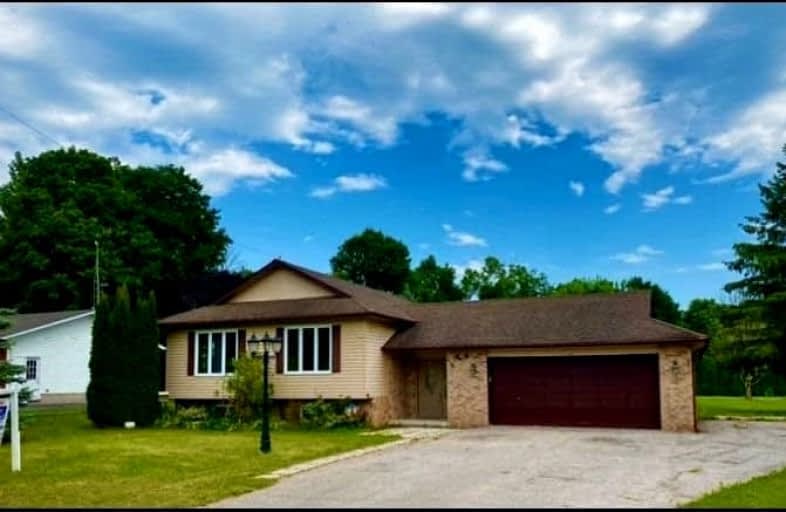Sold on Oct 13, 2022
Note: Property is not currently for sale or for rent.

-
Type: Detached
-
Style: Bungalow-Raised
-
Lot Size: 127.24 x 225.38 Feet
-
Age: No Data
-
Taxes: $3,063 per year
-
Days on Site: 91 Days
-
Added: Jul 14, 2022 (2 months on market)
-
Updated:
-
Last Checked: 2 months ago
-
MLS®#: X5697991
-
Listed By: Blue cat realty inc., brokerage
Great Raised Bungalow In Desirable Woods Of Manilla Subdivision, Easy Commuting, Large Foyer With Powder Room And Access To Attached Double Garage, Open Concept Living/Dining On Main, With Large Windows And Crown Molding, Updated Kitchen With Side Walkout, Master With Walkout And Ensuite With Corner Tub, Huge Walk In Shower, Main Bath With Double Sink Vanity, And Shower , Finished Basement With Rec Room With Corner Gas Fireplace, 3rd Bedroom And Bathroom ,And Laundry, Huge Yard , Large Shed, Private Deck With Gazebo
Extras
Includes Fridge, Stove, Washer, Dryer, Dishwasher, Microwave, Older Riding Lawnmower And Snow Blower, Gazebo, Windows And Doors Updated In 2011,Newer Furnace, Central Air, Hot Water Tank (Owned) ,Sump Pump With Battery Backup,
Property Details
Facts for 14 Robmar Crescent, Kawartha Lakes
Status
Days on Market: 91
Last Status: Sold
Sold Date: Oct 13, 2022
Closed Date: Nov 23, 2022
Expiry Date: Oct 14, 2022
Sold Price: $735,000
Unavailable Date: Oct 13, 2022
Input Date: Jul 15, 2022
Property
Status: Sale
Property Type: Detached
Style: Bungalow-Raised
Area: Kawartha Lakes
Community: Manilla
Availability Date: Tba
Inside
Bedrooms: 2
Bedrooms Plus: 1
Bathrooms: 4
Kitchens: 1
Rooms: 9
Den/Family Room: No
Air Conditioning: Central Air
Fireplace: Yes
Washrooms: 4
Building
Basement: Finished
Heat Type: Forced Air
Heat Source: Gas
Exterior: Brick
Exterior: Vinyl Siding
Water Supply: Municipal
Special Designation: Unknown
Parking
Driveway: Private
Garage Spaces: 2
Garage Type: Attached
Covered Parking Spaces: 4
Total Parking Spaces: 6
Fees
Tax Year: 2022
Tax Legal Description: Lt17Pl536;S/Ta63882;Karartha Lakes
Taxes: $3,063
Land
Cross Street: Simcoe / Hwy 7
Municipality District: Kawartha Lakes
Fronting On: South
Pool: None
Sewer: Septic
Lot Depth: 225.38 Feet
Lot Frontage: 127.24 Feet
Lot Irregularities: W 226.38X S 74.53
Acres: .50-1.99
Rooms
Room details for 14 Robmar Crescent, Kawartha Lakes
| Type | Dimensions | Description |
|---|---|---|
| Kitchen Main | 3.11 x 3.48 | W/O To Deck |
| Living Main | 4.21 x 4.54 | Crown Moulding, Laminate |
| Dining Main | 3.31 x 3.21 | |
| Prim Bdrm Main | 3.09 x 3.35 | |
| 2nd Br Main | 3.35 x 3.04 | |
| Foyer Main | 2.59 x 3.10 | Access To Garage |
| Rec Lower | 3.70 x 7.20 | Gas Fireplace |
| 3rd Br Lower | 3.78 x 6.28 | |
| Laundry Lower | 3.31 x 3.90 |
| XXXXXXXX | XXX XX, XXXX |
XXXX XXX XXXX |
$XXX,XXX |
| XXX XX, XXXX |
XXXXXX XXX XXXX |
$XXX,XXX | |
| XXXXXXXX | XXX XX, XXXX |
XXXX XXX XXXX |
$XXX,XXX |
| XXX XX, XXXX |
XXXXXX XXX XXXX |
$XXX,XXX |
| XXXXXXXX XXXX | XXX XX, XXXX | $735,000 XXX XXXX |
| XXXXXXXX XXXXXX | XXX XX, XXXX | $749,000 XXX XXXX |
| XXXXXXXX XXXX | XXX XX, XXXX | $480,000 XXX XXXX |
| XXXXXXXX XXXXXX | XXX XX, XXXX | $499,000 XXX XXXX |

Greenbank Public School
Elementary: PublicWoodville Elementary School
Elementary: PublicDr George Hall Public School
Elementary: PublicSunderland Public School
Elementary: PublicMariposa Elementary School
Elementary: PublicMcCaskill's Mills Public School
Elementary: PublicSt. Thomas Aquinas Catholic Secondary School
Secondary: CatholicBrock High School
Secondary: PublicLindsay Collegiate and Vocational Institute
Secondary: PublicI E Weldon Secondary School
Secondary: PublicPort Perry High School
Secondary: PublicUxbridge Secondary School
Secondary: Public

