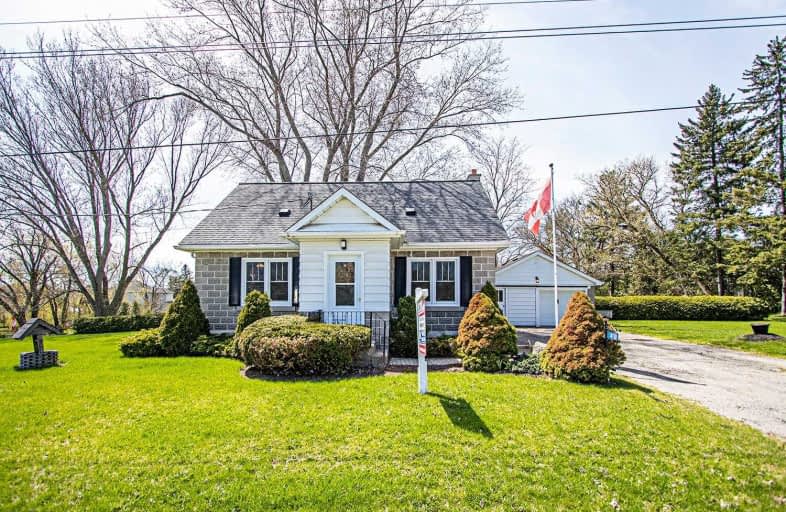Sold on Sep 12, 2019
Note: Property is not currently for sale or for rent.

-
Type: Detached
-
Style: 1 1/2 Storey
-
Size: 700 sqft
-
Lot Size: 178 x 233.23 Feet
-
Age: 51-99 years
-
Taxes: $4,101 per year
-
Days on Site: 127 Days
-
Added: Sep 12, 2019 (4 months on market)
-
Updated:
-
Last Checked: 2 months ago
-
MLS®#: E4447008
-
Listed By: Re/max all-stars realty inc., brokerage
Enjoy Summer Sunsets From This Large Deck Overlooking A Rolling Acre.Located In The Village Of Utica Close To Lakeridge Rd & Hwy 12. 10 Min To Hwy 407. This Cozy 3 Bdrm Home Is Waiting For Its Second Family. One Family Owned Since 1947. Renovate Or Build Your Dream Home. Detached 1.5 Car Garage/Workshop W/Egdo
Extras
Incl: Washer/Dryer, All Window Coverings & Blinds.
Property Details
Facts for 14150 Marsh Hill Road, Scugog
Status
Days on Market: 127
Last Status: Sold
Sold Date: Sep 12, 2019
Closed Date: Sep 30, 2019
Expiry Date: Oct 08, 2019
Sold Price: $500,000
Unavailable Date: Sep 12, 2019
Input Date: May 10, 2019
Property
Status: Sale
Property Type: Detached
Style: 1 1/2 Storey
Size (sq ft): 700
Age: 51-99
Area: Scugog
Community: Rural Scugog
Availability Date: Immed Tba
Inside
Bedrooms: 3
Bathrooms: 2
Kitchens: 1
Rooms: 6
Den/Family Room: No
Air Conditioning: Central Air
Fireplace: No
Laundry Level: Lower
Central Vacuum: N
Washrooms: 2
Building
Basement: Full
Basement 2: Part Fin
Heat Type: Forced Air
Heat Source: Electric
Exterior: Alum Siding
Exterior: Concrete
UFFI: No
Water Supply Type: Dug Well
Water Supply: Well
Special Designation: Unknown
Parking
Driveway: Pvt Double
Garage Spaces: 2
Garage Type: Detached
Covered Parking Spaces: 4
Total Parking Spaces: 5.5
Fees
Tax Year: 2019
Tax Legal Description: Ptlt6Con5,Reach As Inco227744;Scugog
Taxes: $4,101
Land
Cross Street: Reg Rd 21/Lakeridge/
Municipality District: Scugog
Fronting On: West
Pool: None
Sewer: Septic
Lot Depth: 233.23 Feet
Lot Frontage: 178 Feet
Rooms
Room details for 14150 Marsh Hill Road, Scugog
| Type | Dimensions | Description |
|---|---|---|
| Kitchen Main | 3.47 x 2.96 | Vinyl Floor, W/O To Deck |
| Dining Main | 3.84 x 3.96 | Laminate |
| Living Main | 3.84 x 429.00 | Laminate |
| 3rd Br Main | 3.07 x 2.71 | Laminate |
| Master 2nd | 2.83 x 4.17 | Broadloom, 2 Pc Ensuite |
| 2nd Br 2nd | 4.17 x 3.04 | Broadloom |
| Rec Bsmt | 3.65 x 3.04 |
| XXXXXXXX | XXX XX, XXXX |
XXXX XXX XXXX |
$XXX,XXX |
| XXX XX, XXXX |
XXXXXX XXX XXXX |
$XXX,XXX |
| XXXXXXXX XXXX | XXX XX, XXXX | $500,000 XXX XXXX |
| XXXXXXXX XXXXXX | XXX XX, XXXX | $549,900 XXX XXXX |

Good Shepherd Catholic School
Elementary: CatholicGreenbank Public School
Elementary: PublicPrince Albert Public School
Elementary: PublicS A Cawker Public School
Elementary: PublicJoseph Gould Public School
Elementary: PublicR H Cornish Public School
Elementary: PublicÉSC Saint-Charles-Garnier
Secondary: CatholicBrooklin High School
Secondary: PublicFather Leo J Austin Catholic Secondary School
Secondary: CatholicPort Perry High School
Secondary: PublicUxbridge Secondary School
Secondary: PublicSinclair Secondary School
Secondary: Public

