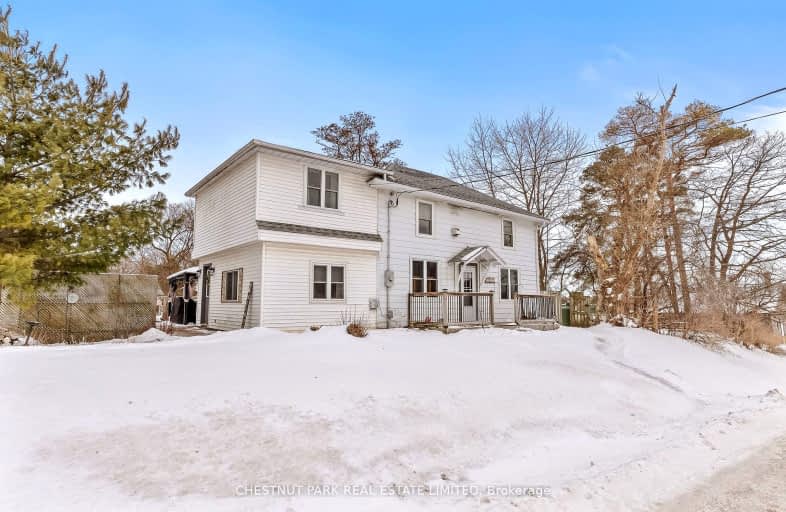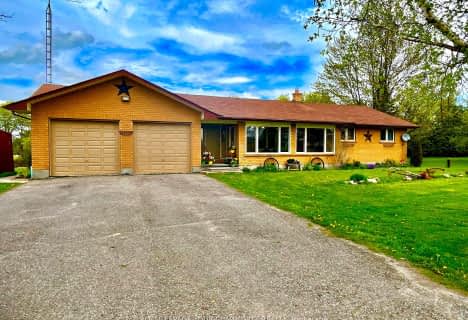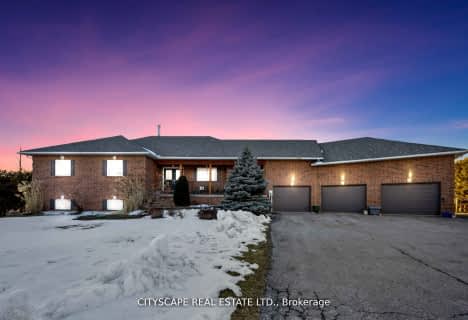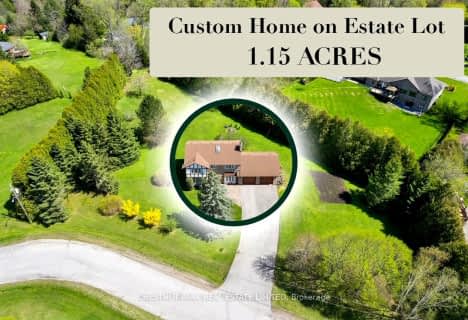Car-Dependent
- Almost all errands require a car.
Somewhat Bikeable
- Most errands require a car.

Good Shepherd Catholic School
Elementary: CatholicGreenbank Public School
Elementary: PublicPrince Albert Public School
Elementary: PublicS A Cawker Public School
Elementary: PublicJoseph Gould Public School
Elementary: PublicR H Cornish Public School
Elementary: PublicÉSC Saint-Charles-Garnier
Secondary: CatholicBrooklin High School
Secondary: PublicFather Leo J Austin Catholic Secondary School
Secondary: CatholicPort Perry High School
Secondary: PublicUxbridge Secondary School
Secondary: PublicSinclair Secondary School
Secondary: Public-
Elgin Park
180 Main St S, Uxbridge ON 8.23km -
JG Sand Box
Uxbridge ON 8.47km -
Veterans Memorial Park
Uxbridge ON 8.51km
-
Scotiabank
1535 Hwy 7A, Port Perry ON L9L 1B5 5.62km -
TD Canada Trust Branch and ATM
165 Queen St, Port Perry ON L9L 1B8 7.72km -
Bitcoin Depot ATM
200 Carnwith Dr W, Brooklin ON L1M 2J8 12.75km










