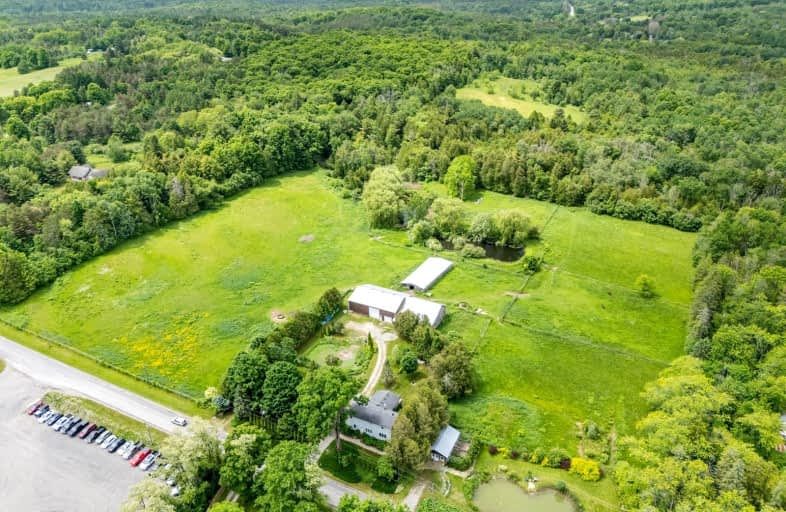Car-Dependent
- Almost all errands require a car.
6
/100
Somewhat Bikeable
- Most errands require a car.
28
/100

Good Shepherd Catholic School
Elementary: Catholic
7.44 km
Greenbank Public School
Elementary: Public
10.64 km
Prince Albert Public School
Elementary: Public
5.96 km
S A Cawker Public School
Elementary: Public
7.90 km
Joseph Gould Public School
Elementary: Public
9.03 km
R H Cornish Public School
Elementary: Public
7.14 km
ÉSC Saint-Charles-Garnier
Secondary: Catholic
16.60 km
Brooklin High School
Secondary: Public
11.46 km
Father Leo J Austin Catholic Secondary School
Secondary: Catholic
17.76 km
Port Perry High School
Secondary: Public
7.38 km
Uxbridge Secondary School
Secondary: Public
9.18 km
Sinclair Secondary School
Secondary: Public
16.89 km
-
Apple Valley Park
Port Perry ON 7.61km -
Port Perry Park
10.05km -
Uxbridge Off Leash
Uxbridge ON 11.82km
-
BMO Bank of Montreal
Port Perry Plaza, Port Perry ON L9L 1H7 7.98km -
TD Bank Financial Group
165 Queen St, Port Perry ON L9L 1B8 8.14km -
TD Bank Financial Group
230 Toronto St S, Uxbridge ON L9P 0C4 9.49km



