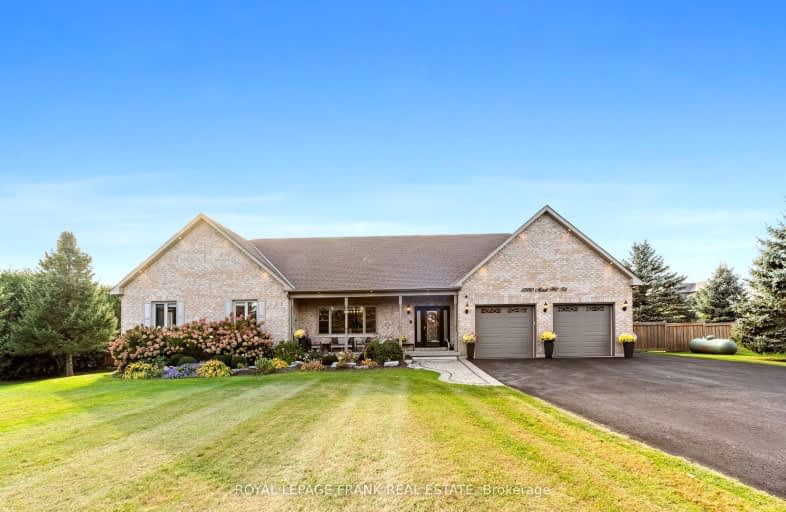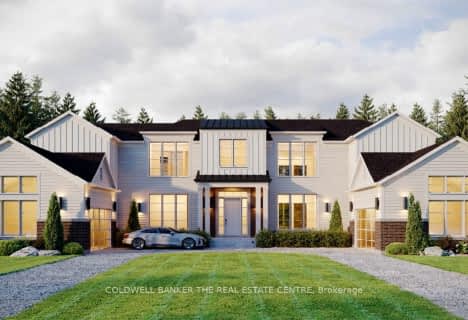Car-Dependent
- Almost all errands require a car.
9
/100
Somewhat Bikeable
- Most errands require a car.
29
/100

Good Shepherd Catholic School
Elementary: Catholic
6.32 km
Greenbank Public School
Elementary: Public
7.31 km
Prince Albert Public School
Elementary: Public
6.73 km
S A Cawker Public School
Elementary: Public
6.67 km
Joseph Gould Public School
Elementary: Public
6.37 km
R H Cornish Public School
Elementary: Public
6.68 km
ÉSC Saint-Charles-Garnier
Secondary: Catholic
20.38 km
Brooklin High School
Secondary: Public
15.22 km
Father Leo J Austin Catholic Secondary School
Secondary: Catholic
21.53 km
Port Perry High School
Secondary: Public
6.82 km
Uxbridge Secondary School
Secondary: Public
6.52 km
Sinclair Secondary School
Secondary: Public
20.66 km
-
Playground
Uxbridge ON 6.25km -
JG Sand Box
Uxbridge ON 6.55km -
Elgin Park
180 Main St S, Uxbridge ON 6.67km
-
Bitcoin Depot ATM
200 Carnwith Dr W, Brooklin ON L1M 2J8 15.38km -
TD Canada Trust ATM
12 Winchester Rd E (Winchester and Baldwin Street), Brooklin ON L1M 1B3 16.51km -
TD Bank Financial Group
2600 Simcoe St N, Oshawa ON L1L 0R1 18.95km



