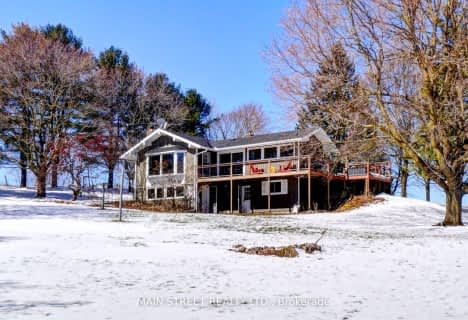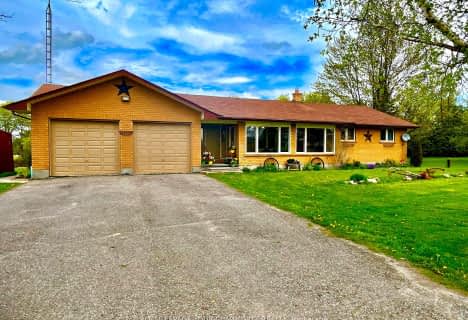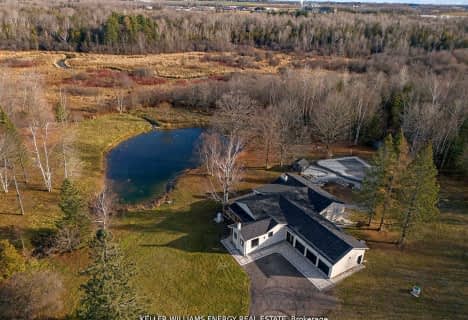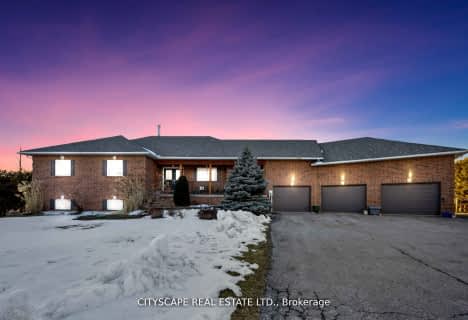Car-Dependent
- Almost all errands require a car.
Somewhat Bikeable
- Most errands require a car.

Good Shepherd Catholic School
Elementary: CatholicGreenbank Public School
Elementary: PublicPrince Albert Public School
Elementary: PublicS A Cawker Public School
Elementary: PublicJoseph Gould Public School
Elementary: PublicR H Cornish Public School
Elementary: PublicÉSC Saint-Charles-Garnier
Secondary: CatholicBrooklin High School
Secondary: PublicFather Leo J Austin Catholic Secondary School
Secondary: CatholicPort Perry High School
Secondary: PublicUxbridge Secondary School
Secondary: PublicSinclair Secondary School
Secondary: Public-
Playground
Uxbridge ON 6.15km -
JG Sand Box
Uxbridge ON 6.42km -
Elgin Park
180 Main St S, Uxbridge ON 6.65km
-
TD Bank Financial Group
230 Toronto St S, Uxbridge ON L9P 0C4 7.43km -
BMO Bank of Montreal
3 Baldwin St, Whitby ON L1M 1A2 16.97km -
TD Bank Financial Group
12 Winchester Rd E, Brooklin ON L1M 1B3 16.98km








