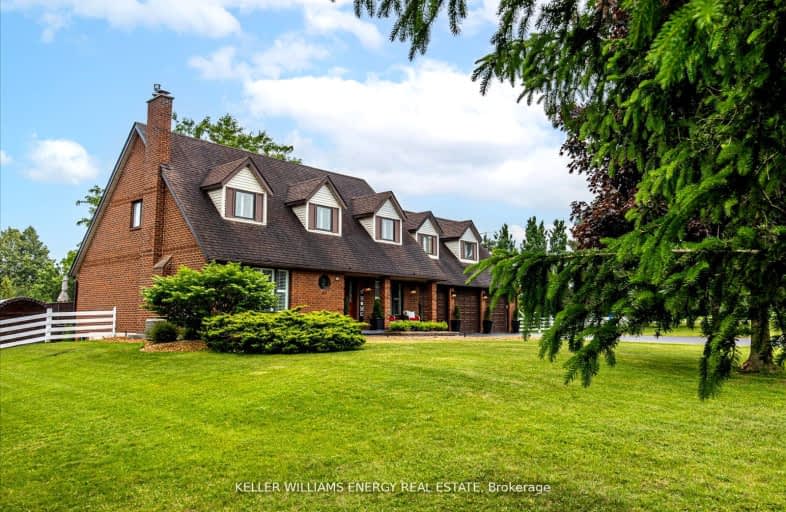Car-Dependent
- Almost all errands require a car.
6
/100
Somewhat Bikeable
- Most errands require a car.
31
/100

Good Shepherd Catholic School
Elementary: Catholic
6.26 km
Greenbank Public School
Elementary: Public
7.27 km
Prince Albert Public School
Elementary: Public
6.70 km
S A Cawker Public School
Elementary: Public
6.62 km
Joseph Gould Public School
Elementary: Public
6.41 km
R H Cornish Public School
Elementary: Public
6.63 km
ÉSC Saint-Charles-Garnier
Secondary: Catholic
20.40 km
Brooklin High School
Secondary: Public
15.23 km
Father Leo J Austin Catholic Secondary School
Secondary: Catholic
21.54 km
Port Perry High School
Secondary: Public
6.77 km
Uxbridge Secondary School
Secondary: Public
6.55 km
Sinclair Secondary School
Secondary: Public
20.67 km
-
Elgin Park
180 Main St S, Uxbridge ON 6.72km -
Apple Valley Park
Port Perry ON 7.45km -
Palmer Park
Port Perry ON 7.64km
-
CIBC
1805 Scugog St, Port Perry ON L9L 1J4 7.27km -
TD Bank Financial Group
230 Toronto St S, Uxbridge ON L9P 0C4 7.47km -
Bitcoin Depot ATM
200 Carnwith Dr W, Brooklin ON L1M 2J8 15.39km



