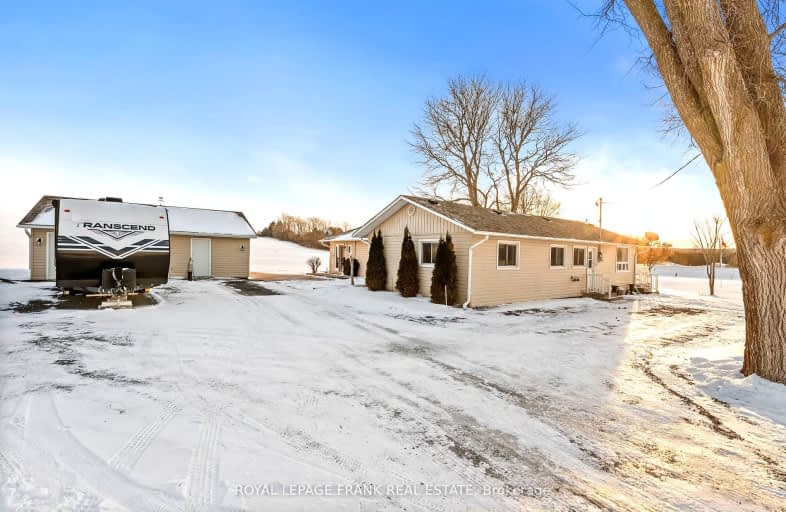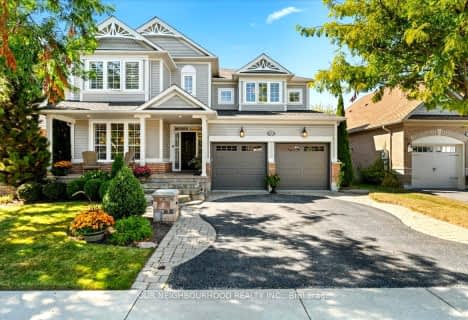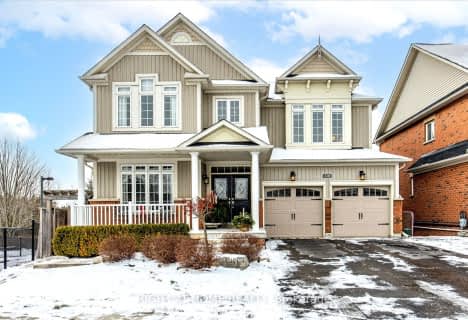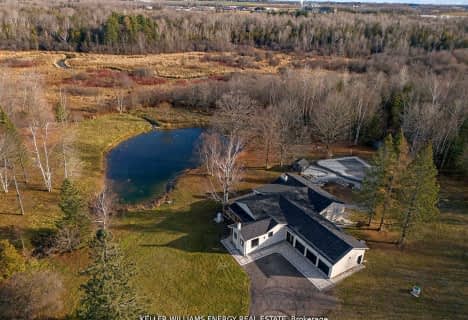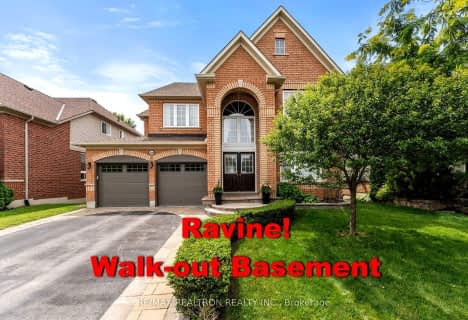Car-Dependent
- Almost all errands require a car.
Somewhat Bikeable
- Almost all errands require a car.

Good Shepherd Catholic School
Elementary: CatholicGreenbank Public School
Elementary: PublicPrince Albert Public School
Elementary: PublicS A Cawker Public School
Elementary: PublicJoseph Gould Public School
Elementary: PublicR H Cornish Public School
Elementary: PublicÉSC Saint-Charles-Garnier
Secondary: CatholicBrooklin High School
Secondary: PublicFather Leo J Austin Catholic Secondary School
Secondary: CatholicPort Perry High School
Secondary: PublicUxbridge Secondary School
Secondary: PublicSinclair Secondary School
Secondary: Public-
Palmer Park
Port Perry ON 4.66km -
Baagwating Park
Scugog ON 4.72km -
Pine Ridge Pudelpointer Hunting Reserve
8.01km
-
CIBC
1805 Scugog St, Port Perry ON L9L 1J4 4.54km -
President's Choice Financial ATM
1893 Scugog St, Port Perry ON L9L 1H9 5.03km -
Scotiabank
1 Douglas Rd, Uxbridge ON L9P 1S9 10.97km
