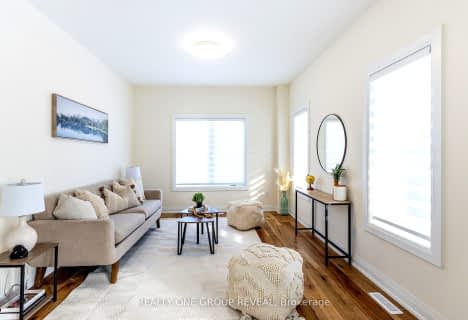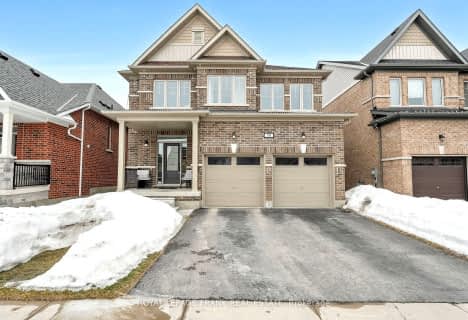Car-Dependent
- Most errands require a car.
34
/100
Somewhat Bikeable
- Most errands require a car.
33
/100

Good Shepherd Catholic School
Elementary: Catholic
0.08 km
Greenbank Public School
Elementary: Public
6.12 km
Prince Albert Public School
Elementary: Public
3.41 km
S A Cawker Public School
Elementary: Public
0.49 km
Brooklin Village Public School
Elementary: Public
15.55 km
R H Cornish Public School
Elementary: Public
1.30 km
ÉSC Saint-Charles-Garnier
Secondary: Catholic
21.36 km
Brooklin High School
Secondary: Public
16.02 km
Port Perry High School
Secondary: Public
1.16 km
Uxbridge Secondary School
Secondary: Public
12.15 km
Maxwell Heights Secondary School
Secondary: Public
20.17 km
Sinclair Secondary School
Secondary: Public
21.21 km
-
Palmer Park
Port Perry ON 1.72km -
Seven Mile Island
2790 Seven Mile Island Rd, Scugog ON 8.18km -
Cachet Park
140 Cachet Blvd, Whitby ON 16.18km
-
Cibc ATM
462 Paxton St, Port Perry ON L9L 1L9 0.84km -
BMO Bank of Montreal
2 Elgin Park Dr, Uxbridge ON L9P 0B1 13.34km -
Scotiabank
1 Douglas Rd & Hwy 47, Uxbridge ON L9P 1S9 13.69km














