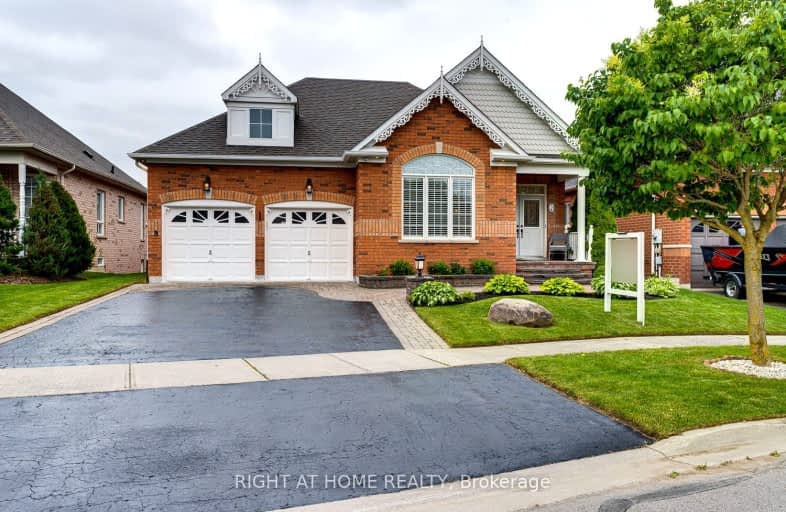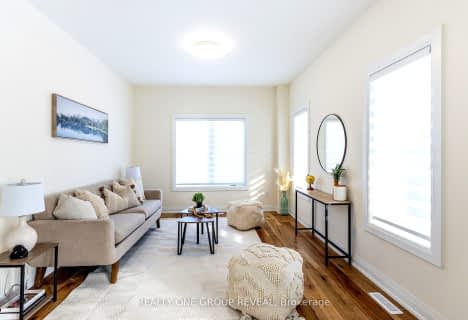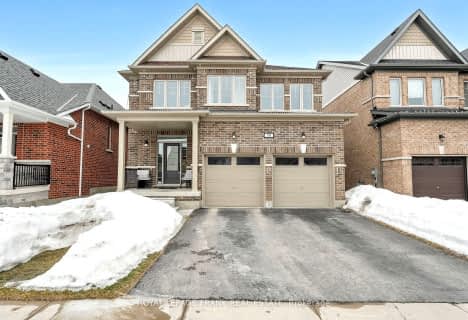Car-Dependent
- Most errands require a car.
32
/100
Somewhat Bikeable
- Most errands require a car.
33
/100

Good Shepherd Catholic School
Elementary: Catholic
0.49 km
Greenbank Public School
Elementary: Public
6.53 km
Prince Albert Public School
Elementary: Public
2.92 km
S A Cawker Public School
Elementary: Public
0.93 km
Brooklin Village Public School
Elementary: Public
15.05 km
R H Cornish Public School
Elementary: Public
0.93 km
ÉSC Saint-Charles-Garnier
Secondary: Catholic
20.86 km
Brooklin High School
Secondary: Public
15.52 km
Port Perry High School
Secondary: Public
0.88 km
Uxbridge Secondary School
Secondary: Public
12.14 km
Maxwell Heights Secondary School
Secondary: Public
19.73 km
Sinclair Secondary School
Secondary: Public
20.71 km
-
Palmer Park Playground
Scugog ON L9L 1C4 1.67km -
Apple Valley Park
Port Perry ON 1.85km -
Port Perry Park
3.4km
-
BMO Bank of Montreal
Port Perry Plaza, Port Perry ON L9L 1H7 1.46km -
TD Bank Financial Group
165 Queen St, Port Perry ON L9L 1B8 1.52km -
CIBC
1371 Wilson Rd N (Taunton Rd), Oshawa ON L1K 2Z5 20.38km













