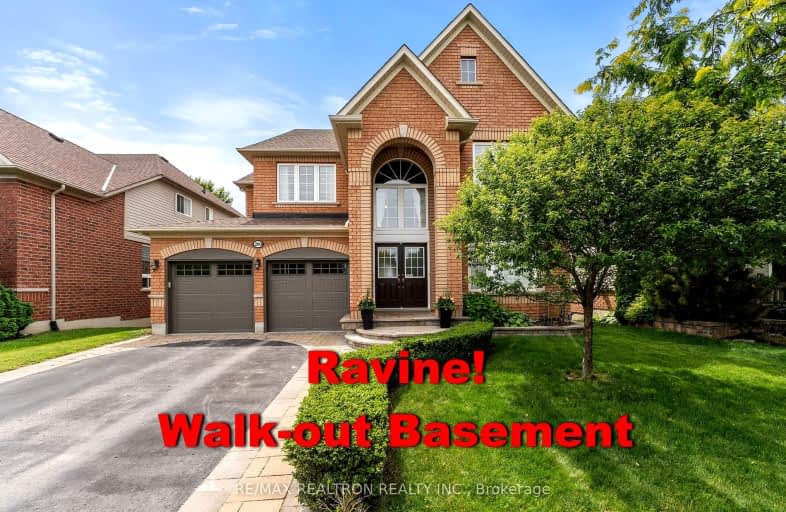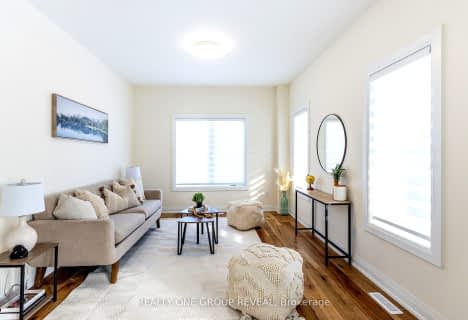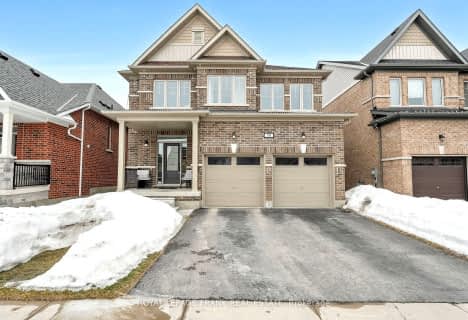Car-Dependent
- Most errands require a car.
32
/100
Somewhat Bikeable
- Most errands require a car.
34
/100

Good Shepherd Catholic School
Elementary: Catholic
0.30 km
Greenbank Public School
Elementary: Public
6.38 km
Prince Albert Public School
Elementary: Public
3.11 km
S A Cawker Public School
Elementary: Public
0.75 km
Brooklin Village Public School
Elementary: Public
15.24 km
R H Cornish Public School
Elementary: Public
1.05 km
ÉSC Saint-Charles-Garnier
Secondary: Catholic
21.05 km
Brooklin High School
Secondary: Public
15.71 km
Port Perry High School
Secondary: Public
0.96 km
Uxbridge Secondary School
Secondary: Public
12.15 km
Maxwell Heights Secondary School
Secondary: Public
19.89 km
Sinclair Secondary School
Secondary: Public
20.90 km
-
Thompson Rugby Park
110 Raglan Rd W, Oshawa ON L1H 0N3 10.27km -
Elgin Park
180 Main St S, Uxbridge ON 12.53km -
Highlands of Durham Games
Uxbridge ON 12.54km
-
Scotiabank
1 Douglas Rd, Uxbridge ON L9P 1S9 13.65km -
President's Choice Financial ATM
300 Taunton Rd E, Oshawa ON L1G 7T4 20.41km -
TD Bank Financial Group
920 Taunton Rd E, Whitby ON L1R 3L8 20.57km














