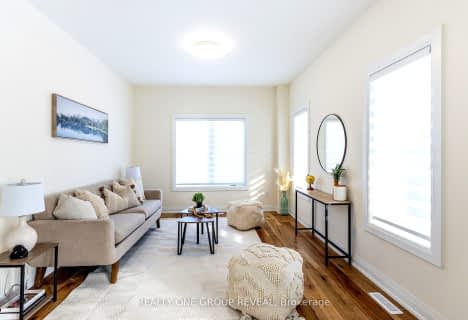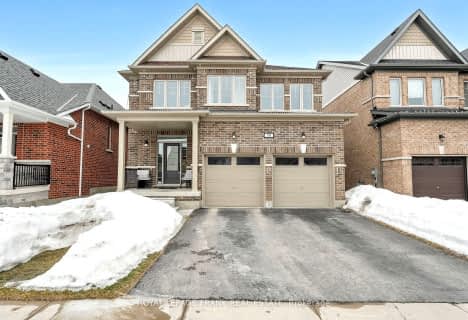Car-Dependent
- Most errands require a car.
33
/100
Somewhat Bikeable
- Most errands require a car.
34
/100

Good Shepherd Catholic School
Elementary: Catholic
0.15 km
Greenbank Public School
Elementary: Public
6.32 km
Prince Albert Public School
Elementary: Public
3.23 km
S A Cawker Public School
Elementary: Public
0.58 km
Brooklin Village Public School
Elementary: Public
15.38 km
R H Cornish Public School
Elementary: Public
1.11 km
ÉSC Saint-Charles-Garnier
Secondary: Catholic
21.19 km
Brooklin High School
Secondary: Public
15.85 km
Port Perry High School
Secondary: Public
0.98 km
Uxbridge Secondary School
Secondary: Public
12.24 km
Maxwell Heights Secondary School
Secondary: Public
19.98 km
Sinclair Secondary School
Secondary: Public
21.03 km
-
Apple Valley Park
Port Perry ON 1.97km -
Goreskis Trailer Park
7.26km -
Elgin Park
180 Main St S, Uxbridge ON 12.64km
-
TD Canada Trust Branch and ATM
165 Queen St, Port Perry ON L9L 1B8 1.44km -
BMO Bank of Montreal
3 Baldwin St, Whitby ON L1M 1A2 17.18km -
TD Bank Financial Group
2600 Simcoe St N, Oshawa ON L1L 0R1 17.95km














