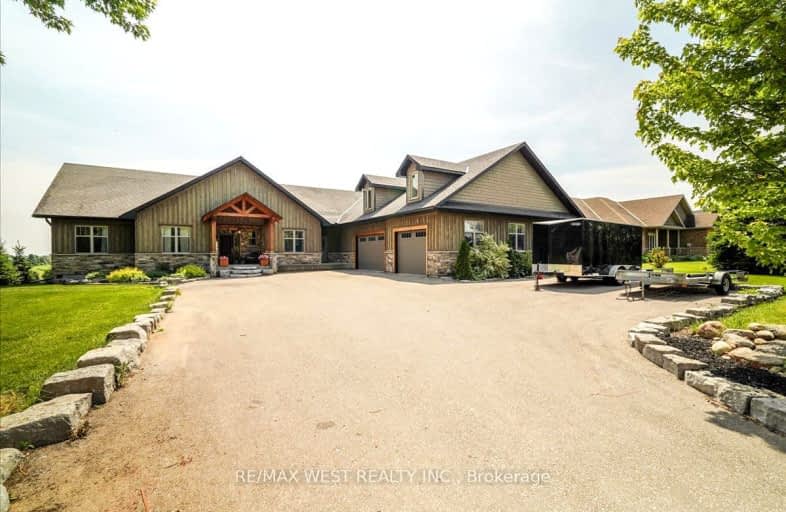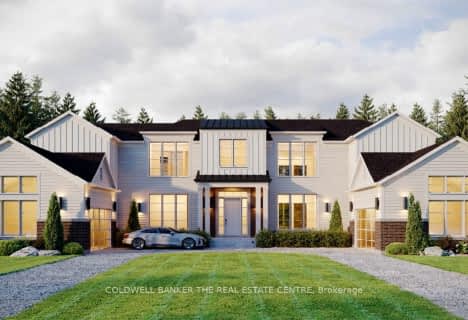Car-Dependent
- Almost all errands require a car.
9
/100
Somewhat Bikeable
- Most errands require a car.
30
/100

Good Shepherd Catholic School
Elementary: Catholic
6.49 km
Greenbank Public School
Elementary: Public
7.30 km
Prince Albert Public School
Elementary: Public
6.95 km
S A Cawker Public School
Elementary: Public
6.84 km
Joseph Gould Public School
Elementary: Public
6.15 km
R H Cornish Public School
Elementary: Public
6.87 km
ÉSC Saint-Charles-Garnier
Secondary: Catholic
20.53 km
Brooklin High School
Secondary: Public
15.38 km
Father Leo J Austin Catholic Secondary School
Secondary: Catholic
21.69 km
Port Perry High School
Secondary: Public
7.01 km
Uxbridge Secondary School
Secondary: Public
6.29 km
Sinclair Secondary School
Secondary: Public
20.82 km
-
Elgin Park
180 Main St S, Uxbridge ON 6.46km -
Highlands of Durham Games
Uxbridge ON 6.47km -
Carson Park
Brooklin ON 15.84km
-
President's Choice Financial ATM
323 Toronto St S, Uxbridge ON L9P 1N2 7.37km -
CIBC
285 Toronto St S, Uxbridge ON L9P 1S9 7.38km -
CIBC
1805 Scugog St, Port Perry ON L9L 1J4 7.51km



