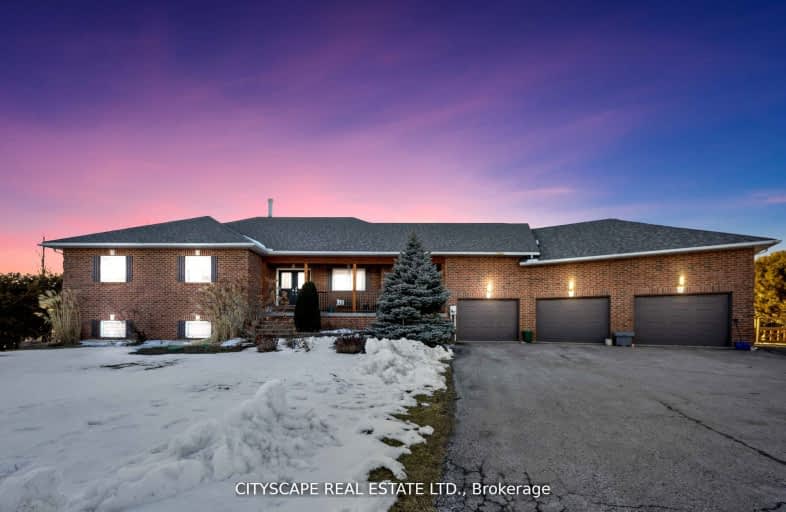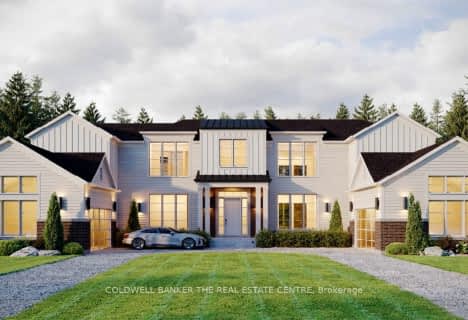Car-Dependent
- Almost all errands require a car.
9
/100
Somewhat Bikeable
- Most errands require a car.
29
/100

Good Shepherd Catholic School
Elementary: Catholic
6.32 km
Greenbank Public School
Elementary: Public
7.36 km
Prince Albert Public School
Elementary: Public
6.71 km
S A Cawker Public School
Elementary: Public
6.67 km
Joseph Gould Public School
Elementary: Public
6.40 km
R H Cornish Public School
Elementary: Public
6.67 km
ÉSC Saint-Charles-Garnier
Secondary: Catholic
20.33 km
Brooklin High School
Secondary: Public
15.17 km
Father Leo J Austin Catholic Secondary School
Secondary: Catholic
21.48 km
Port Perry High School
Secondary: Public
6.81 km
Uxbridge Secondary School
Secondary: Public
6.55 km
Sinclair Secondary School
Secondary: Public
20.61 km
-
Highlands of Durham Games
Uxbridge ON 6.71km -
Apple Valley Park
Port Perry ON 7.49km -
Palmer Park
Port Perry ON 7.68km
-
TD Bank Financial Group
165 Queen St, Port Perry ON L9L 1B8 7.57km -
Scotiabank
1 Douglas Rd, Uxbridge ON L9P 1S9 7.64km -
RBC Royal Bank
307 Toronto St S, Uxbridge ON L9P 0B4 7.73km



