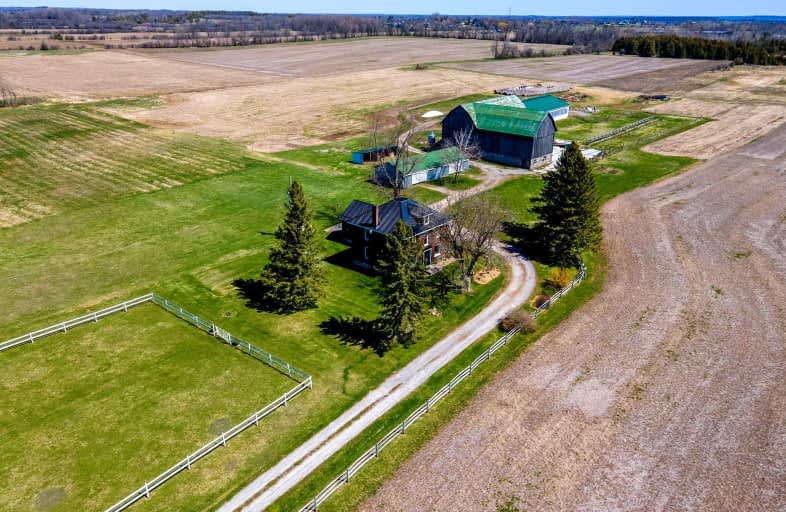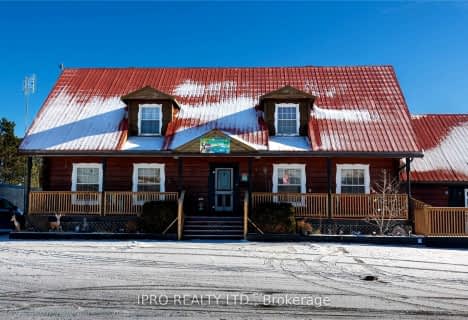Car-Dependent
- Almost all errands require a car.
Somewhat Bikeable
- Most errands require a car.

Fenelon Twp Public School
Elementary: PublicAlexandra Public School
Elementary: PublicSt. John Paul II Catholic Elementary School
Elementary: CatholicCentral Senior School
Elementary: PublicParkview Public School
Elementary: PublicLeslie Frost Public School
Elementary: PublicSt. Thomas Aquinas Catholic Secondary School
Secondary: CatholicBrock High School
Secondary: PublicFenelon Falls Secondary School
Secondary: PublicLindsay Collegiate and Vocational Institute
Secondary: PublicI E Weldon Secondary School
Secondary: PublicPort Perry High School
Secondary: Public-
The Cat & the Fiddle
49 William Street N, Lindsay, ON K9V 3Z9 8.68km -
The Grand Experience
177 Kent Street W, Lindsay, ON K9V 2Y7 8.8km -
One Eyed Jack Pub & Grill
171 Kent Street W, Lindsay, ON K9V 2Y7 8.81km
-
Twisted Indian
370 Kent Street W, Unit 4, Lindsay, ON K9V 6G8 8.57km -
McDonald's
333 Kent Street, Lindsay, ON K9V 2Z7 8.7km -
Kindred
148 Kent Street W, Lindsay, ON K9V 2Y4 8.76km
-
Axis Pharmacy
189 Kent Street W, Lindsay, ON K9V 5G6 8.78km -
Coby Pharmacy
6662 Highway 35, Coboconk, ON K0M 1K0 25.99km -
Fisher's Your Independent Grocer
30 Beaver Avenue, Beaverton, ON L0K 1A0 26.72km
-
Fresh FueLL
172 Angeline Street N, Lindsay, ON K9V 4X2 7.33km -
Jacked Up Pizza
153 Angeline Street N, Lindsay, ON K9V 4X3 7.73km -
Tastee Shack
18 King Street, Lindsay, ON K9V 1C5 8.67km
-
Kawartha Lakes Centre
363 Kent Street W, Lindsay, ON K9V 2Z7 8.67km -
Lindsay Square Mall
401 Kent Street W, Lindsay, ON K9V 4Z1 8.67km -
Canadian Tire
377 Kent Street W, Lindsay, ON K9V 2Z7 8.67km
-
Loblaws
400 Kent Street W, Lindsay, ON K9V 6K3 8.65km -
Burns Bulk Food
118 Kent Street W, Lindsay, ON K9V 2Y4 8.79km -
Strang's Valu-Mart
101 E St S, Bobcaygeon, ON K0M 1A0 23.41km
-
Liquor Control Board of Ontario
879 Lansdowne Street W, Peterborough, ON K9J 1Z5 39km -
The Beer Store
570 Lansdowne Street W, Peterborough, ON K9J 1Y9 39.68km -
Coulsons General Store & Farm Supply
RR 2, Oro Station, ON L0L 2E0 57.57km
-
Country Hearth & Chimney
7650 County Road 2, RR4, Cobourg, ON K9A 4J7 68.72km -
TVS MECHANICAL
Toronto, ON M1H 3J7 80.38km -
Toronto Home Comfort
2300 Lawrence Avenue E, Unit 31, Toronto, ON M1P 2R2 84.78km
-
Century Theatre
141 Kent Street W, Lindsay, ON K9V 2Y5 8.81km -
Lindsay Drive In
229 Pigeon Lake Road, Lindsay, ON K9V 4R6 10.09km -
Galaxy Cinemas
320 Water Street, Peterborough, ON K9H 7N9 39.72km
-
Scugog Memorial Public Library
231 Water Street, Port Perry, ON L9L 1A8 37.47km -
Peterborough Public Library
345 Aylmer Street N, Peterborough, ON K9H 3V7 39.31km -
Uxbridge Public Library
9 Toronto Street S, Uxbridge, ON L9P 1P3 44.18km
-
Ross Memorial Hospital
10 Angeline Street N, Lindsay, ON K9V 4M8 8.54km -
Peterborough Regional Health Centre
1 Hospital Drive, Peterborough, ON K9J 7C6 37.79km -
Soldiers' Memorial Hospital
170 Colborne Street W, Orillia, ON L3V 2Z3 54.27km
-
Elgin Park
Lindsay ON 7.48km -
Old Mill Park
16 Kent St W, Lindsay ON K9V 2Y1 8.79km -
Lilac Gardens of Lindsay
Lindsay ON 10.45km
-
CIBC
153 Angeline St N, Lindsay ON K9V 4X3 7.74km -
Scotiabank
55 Angeline St N, Lindsay ON K9V 5B7 8.22km -
Laurentian Bank of Canada
401 Kent St W, Lindsay ON K9V 4Z1 8.69km
- 3 bath
- 9 bed
- 5000 sqft
3900 Highway 35 Road, Kawartha Lakes, Ontario • K0M 1G0 • Cameron



