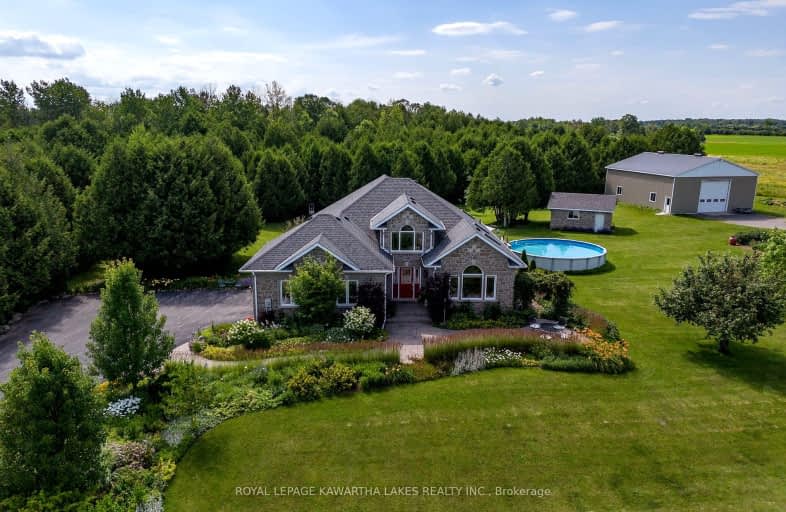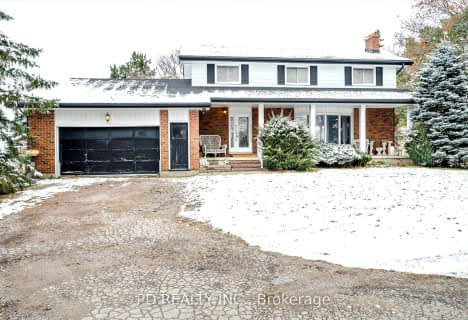
Car-Dependent
- Almost all errands require a car.
Somewhat Bikeable
- Almost all errands require a car.

Scott Young Public School
Elementary: PublicLady Eaton Elementary School
Elementary: PublicSt. Martin Catholic Elementary School
Elementary: CatholicChemong Public School
Elementary: PublicJames Strath Public School
Elementary: PublicSt. Catherine Catholic Elementary School
Elementary: CatholicÉSC Monseigneur-Jamot
Secondary: CatholicPeterborough Collegiate and Vocational School
Secondary: PublicHoly Cross Catholic Secondary School
Secondary: CatholicCrestwood Secondary School
Secondary: PublicAdam Scott Collegiate and Vocational Institute
Secondary: PublicSt. Peter Catholic Secondary School
Secondary: Catholic-
Lancaster Resort
Ontario 1.05km -
Chemong Park Lookout, Bridgenorth
Hatton Ave, Bridgenorth ON 6.92km -
Giles Park
Ontario 8.53km
-
CIBC
871 Ward St, Peterborough ON K0L 1H0 7.92km -
BMO Bank of Montreal
989 Ward St, Bridgenorth ON K0L 1H0 8.67km -
TD Bank Financial Group
31 King St E, Omemee ON K0L 2W0 8.74km
- 3 bath
- 4 bed
- 2500 sqft
23 CHEMONGVIEW Street, Kawartha Lakes, Ontario • K0L 2W0 • Omemee



