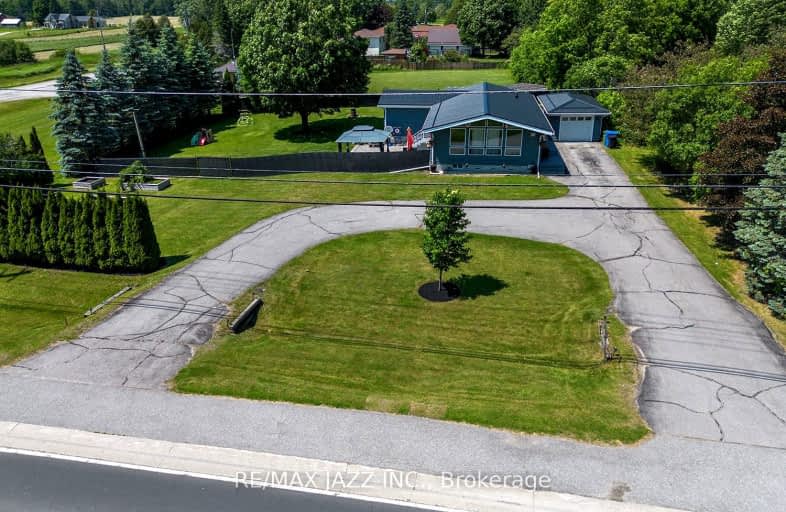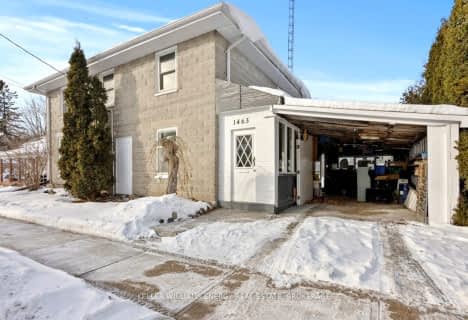Car-Dependent
- Almost all errands require a car.
22
/100
Somewhat Bikeable
- Most errands require a car.
37
/100

North Cavan Public School
Elementary: Public
8.90 km
Scott Young Public School
Elementary: Public
13.19 km
Lady Eaton Elementary School
Elementary: Public
13.24 km
Grandview Public School
Elementary: Public
7.13 km
Rolling Hills Public School
Elementary: Public
0.55 km
Millbrook/South Cavan Public School
Elementary: Public
10.36 km
ÉSC Monseigneur-Jamot
Secondary: Catholic
20.73 km
St. Thomas Aquinas Catholic Secondary School
Secondary: Catholic
21.39 km
Clarke High School
Secondary: Public
26.51 km
Holy Cross Catholic Secondary School
Secondary: Catholic
20.59 km
Crestwood Secondary School
Secondary: Public
19.37 km
I E Weldon Secondary School
Secondary: Public
22.85 km
-
Harvest Community Park
Millbrook ON L0A 1G0 9.98km -
Millbrook Fair
Millbrook ON 10.44km -
Peterborough West Animal Hospital Dog Run
2605 Stewart Line (Stewart Line/Hwy 7), Peterborough ON 15.62km
-
TD Bank
1475 Hwy 7A, Bethany ON L0A 1A0 0.59km -
TD Bank Financial Group
6 Century Blvd, Millbrook ON L0A 1G0 10.52km -
TD Canada Trust ATM
220 Huron Rd, Omemee ON N0B 2P0 13.21km



