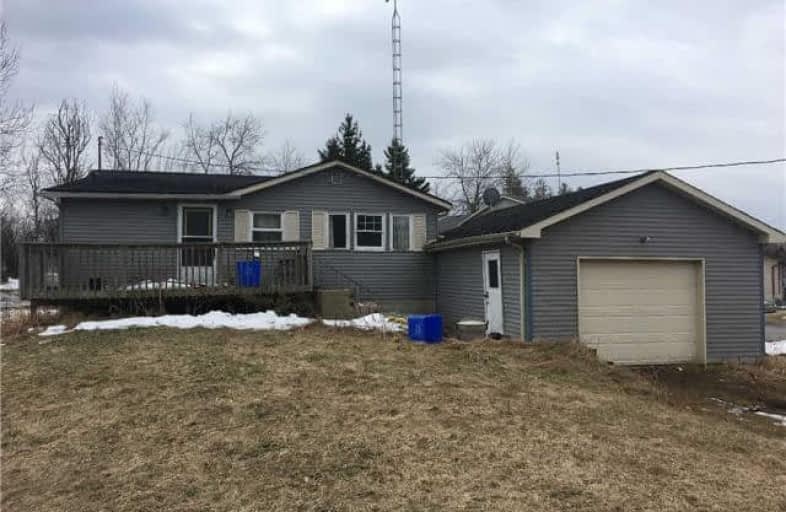Sold on Mar 29, 2018
Note: Property is not currently for sale or for rent.

-
Type: Detached
-
Style: Bungalow
-
Lot Size: 75 x 223 Feet
-
Age: No Data
-
Taxes: $1,700 per year
-
Days on Site: 23 Days
-
Added: Sep 07, 2019 (3 weeks on market)
-
Updated:
-
Last Checked: 3 months ago
-
MLS®#: X4057346
-
Listed By: Re/max all-stars realty inc., brokerage
2 Bedroom & 1 Bath Home In Great Waterfront Community. Waterfront Usage Right Across The Road. Home Is Waiting For All Of Your Personal Touches.
Property Details
Facts for 146 Driftwood Shores Road, Kawartha Lakes
Status
Days on Market: 23
Last Status: Sold
Sold Date: Mar 29, 2018
Closed Date: Apr 27, 2018
Expiry Date: Aug 05, 2018
Sold Price: $200,000
Unavailable Date: Mar 29, 2018
Input Date: Mar 05, 2018
Property
Status: Sale
Property Type: Detached
Style: Bungalow
Area: Kawartha Lakes
Community: Kirkfield
Availability Date: Imm
Assessment Amount: $160,000
Assessment Year: 2017
Inside
Bedrooms: 2
Bathrooms: 1
Kitchens: 1
Rooms: 6
Den/Family Room: No
Air Conditioning: None
Fireplace: No
Washrooms: 1
Building
Basement: Crawl Space
Heat Type: Baseboard
Heat Source: Other
Exterior: Alum Siding
Water Supply: Well
Special Designation: Unknown
Parking
Driveway: Available
Garage Spaces: 1
Garage Type: Attached
Covered Parking Spaces: 4
Total Parking Spaces: 5
Fees
Tax Year: 2017
Tax Legal Description: Lt 48 Pl 322 T/W R416927; Kawartha Lakes
Taxes: $1,700
Land
Cross Street: Centennial Park/Drif
Municipality District: Kawartha Lakes
Fronting On: West
Pool: None
Sewer: Septic
Lot Depth: 223 Feet
Lot Frontage: 75 Feet
Rooms
Room details for 146 Driftwood Shores Road, Kawartha Lakes
| Type | Dimensions | Description |
|---|---|---|
| Living Main | 4.57 x 4.84 | |
| Dining Main | 3.65 x 3.96 | |
| Kitchen Main | 3.65 x 3.35 | |
| Master Main | 3.65 x 3.65 | |
| 2nd Br Main | 3.04 x 3.62 | |
| Bathroom Main | - | 4 Pc Bath |
| XXXXXXXX | XXX XX, XXXX |
XXXX XXX XXXX |
$XXX,XXX |
| XXX XX, XXXX |
XXXXXX XXX XXXX |
$XXX,XXX | |
| XXXXXXXX | XXX XX, XXXX |
XXXXXXX XXX XXXX |
|
| XXX XX, XXXX |
XXXXXX XXX XXXX |
$XXX,XXX |
| XXXXXXXX XXXX | XXX XX, XXXX | $200,000 XXX XXXX |
| XXXXXXXX XXXXXX | XXX XX, XXXX | $219,900 XXX XXXX |
| XXXXXXXX XXXXXXX | XXX XX, XXXX | XXX XXXX |
| XXXXXXXX XXXXXX | XXX XX, XXXX | $205,000 XXX XXXX |

Foley Catholic School
Elementary: CatholicHoly Family Catholic School
Elementary: CatholicThorah Central Public School
Elementary: PublicBrechin Public School
Elementary: PublicWoodville Elementary School
Elementary: PublicLady Mackenzie Public School
Elementary: PublicOrillia Campus
Secondary: PublicSt. Thomas Aquinas Catholic Secondary School
Secondary: CatholicBrock High School
Secondary: PublicFenelon Falls Secondary School
Secondary: PublicLindsay Collegiate and Vocational Institute
Secondary: PublicI E Weldon Secondary School
Secondary: Public

