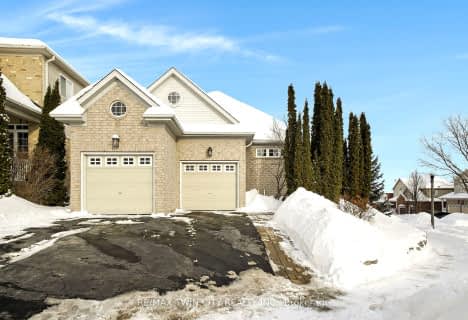
Groh Public School
Elementary: Public
0.62 km
St Timothy Catholic Elementary School
Elementary: Catholic
1.95 km
Pioneer Park Public School
Elementary: Public
2.61 km
Brigadoon Public School
Elementary: Public
2.13 km
Doon Public School
Elementary: Public
1.61 km
J W Gerth Public School
Elementary: Public
1.15 km
ÉSC Père-René-de-Galinée
Secondary: Catholic
6.79 km
Preston High School
Secondary: Public
5.64 km
Eastwood Collegiate Institute
Secondary: Public
7.54 km
Huron Heights Secondary School
Secondary: Public
3.55 km
Grand River Collegiate Institute
Secondary: Public
9.14 km
St Mary's High School
Secondary: Catholic
5.79 km







