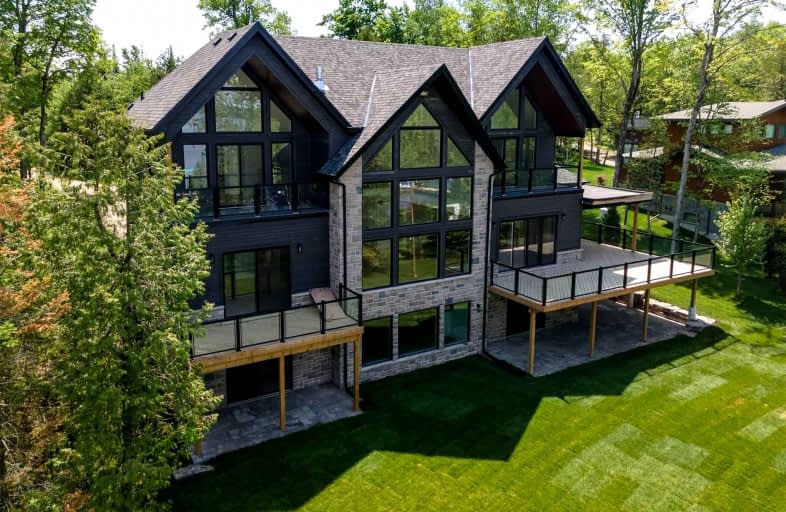Sold on Jul 24, 2022
Note: Property is not currently for sale or for rent.

-
Type: Detached
-
Style: Bungaloft
-
Size: 5000 sqft
-
Lot Size: 104.66 x 360.73 Feet
-
Age: New
-
Taxes: $4,524 per year
-
Days on Site: 44 Days
-
Added: Jun 10, 2022 (1 month on market)
-
Updated:
-
Last Checked: 2 months ago
-
MLS®#: X5655301
-
Listed By: Re/max jazz inc., brokerage
Nestled Amongst The Trees, You Will Come Upon This Classic Balsam Lake Home That You Can Call Your Forever Sanctuary. Tastefully Designed Inside And Out, The Open-Concept Layout Offers Itself To Long-Lasting Multi-Generational Memories Or Abundant Space For Entertaining With Friends. 5960 Square Feet Of Finished Living Space, Massive Principle Rooms, Soaring Ceilings, Expansive Windows And Walkouts All Allow For Unobstructed Views Of Balsam Lake. Fully Finished Walkout Basement With Heated Floors, Multiple Areas For Remote Work, Oversized 3 Car Garage, Wade In Sandy Bottom Waterfront, Boathouse Slab In Place And Permit Ready For A 30Ft X 30Ft Double Dry-Slip Boathouse. Quiet Dead-End Street - An Overall Gorgeous Offering Surrounded By Multi-Million-Dollar Properties.
Extras
All High-End Appliances Included. High Speed Fiber Optics Internet Has Just Been Brought Up To The Property Lines By Cable Cable. This Home Is Move-In Ready For You To Enjoy And Relax This 2022 Summer!
Property Details
Facts for 147 Elysian Fields Road, Kawartha Lakes
Status
Days on Market: 44
Last Status: Sold
Sold Date: Jul 24, 2022
Closed Date: Aug 19, 2022
Expiry Date: Sep 30, 2022
Sold Price: $3,900,000
Unavailable Date: Jul 24, 2022
Input Date: Jun 10, 2022
Prior LSC: Sold
Property
Status: Sale
Property Type: Detached
Style: Bungaloft
Size (sq ft): 5000
Age: New
Area: Kawartha Lakes
Community: Rural Fenelon
Availability Date: Flex
Inside
Bedrooms: 4
Bedrooms Plus: 2
Bathrooms: 5
Kitchens: 1
Rooms: 8
Den/Family Room: Yes
Air Conditioning: Central Air
Fireplace: Yes
Laundry Level: Main
Central Vacuum: Y
Washrooms: 5
Utilities
Electricity: Yes
Gas: No
Cable: No
Telephone: Available
Building
Basement: Fin W/O
Heat Type: Forced Air
Heat Source: Propane
Exterior: Stone
Exterior: Wood
Water Supply Type: Drilled Well
Water Supply: Well
Special Designation: Unknown
Parking
Driveway: Private
Garage Spaces: 3
Garage Type: Attached
Covered Parking Spaces: 8
Total Parking Spaces: 11
Fees
Tax Year: 2021
Tax Legal Description: Lot 11, Plan 57M806 Subject To An Easement For*
Taxes: $4,524
Highlights
Feature: Lake/Pond
Feature: Waterfront
Land
Cross Street: Glenarm Rd/ Kagawong
Municipality District: Kawartha Lakes
Fronting On: North
Parcel Number: 631620849
Pool: None
Sewer: Septic
Lot Depth: 360.73 Feet
Lot Frontage: 104.66 Feet
Acres: .50-1.99
Waterfront: Direct
Water Body Name: Balsam
Water Body Type: Lake
Water Frontage: 31.9
Access To Property: Yr Rnd Municpal Rd
Easements Restrictions: Subdiv Covenants
Water Features: Trent System
Shoreline: Natural
Shoreline: Shallow
Shoreline Allowance: Owned
Shoreline Exposure: Nw
Alternative Power: Generator-Wired
Rural Services: Garbage Pickup
Rural Services: Internet Other
Rural Services: Recycling Pckup
Rural Services: Telephone
Water Delivery Features: Uv System
Water Delivery Features: Water Treatmnt
Additional Media
- Virtual Tour: https://youtu.be/AVn5PkOipGs
Rooms
Room details for 147 Elysian Fields Road, Kawartha Lakes
| Type | Dimensions | Description |
|---|---|---|
| Great Rm Main | 6.25 x 6.40 | Fireplace, W/O To Deck, Hardwood Floor |
| Kitchen Main | 3.05 x 6.40 | Pantry, Family Size Kitchen, Hardwood Floor |
| Prim Bdrm Main | 4.57 x 5.49 | 5 Pc Ensuite, W/I Closet, Hardwood Floor |
| Dining Main | 3.51 x 6.40 | W/O To Deck, Overlook Water, Hardwood Floor |
| 2nd Br Main | 4.11 x 4.27 | 4 Pc Ensuite, W/I Closet, Hardwood Floor |
| Office Main | 3.35 x 4.57 | Double Closet, Hardwood Floor, 2 Pc Bath |
| 3rd Br 2nd | 4.70 x 5.54 | 3 Pc Ensuite, W/I Closet, W/O To Balcony |
| 4th Br 2nd | 4.62 x 6.30 | Cathedral Ceiling, 4 Pc Ensuite, W/O To Balcony |
| Br Bsmt | 3.81 x 6.32 | 3 Pc Bath, Heated Floor, W/O To Patio |
| Rec Bsmt | 6.55 x 9.80 | 2 Pc Bath, Heated Floor, W/O To Patio |
| Br Bsmt | 3.89 x 4.78 | Hidden Lights, Pot Lights |
| Exercise Bsmt | 8.23 x 8.84 | L-Shaped Room, Heated Floor, Access To Garage |

| XXXXXXXX | XXX XX, XXXX |
XXXX XXX XXXX |
$X,XXX,XXX |
| XXX XX, XXXX |
XXXXXX XXX XXXX |
$X,XXX,XXX | |
| XXXXXXXX | XXX XX, XXXX |
XXXXXXX XXX XXXX |
|
| XXX XX, XXXX |
XXXXXX XXX XXXX |
$X,XXX,XXX | |
| XXXXXXXX | XXX XX, XXXX |
XXXXXXX XXX XXXX |
|
| XXX XX, XXXX |
XXXXXX XXX XXXX |
$X,XXX,XXX |
| XXXXXXXX XXXX | XXX XX, XXXX | $3,900,000 XXX XXXX |
| XXXXXXXX XXXXXX | XXX XX, XXXX | $3,990,000 XXX XXXX |
| XXXXXXXX XXXXXXX | XXX XX, XXXX | XXX XXXX |
| XXXXXXXX XXXXXX | XXX XX, XXXX | $4,329,000 XXX XXXX |
| XXXXXXXX XXXXXXX | XXX XX, XXXX | XXX XXXX |
| XXXXXXXX XXXXXX | XXX XX, XXXX | $4,850,000 XXX XXXX |

Fenelon Twp Public School
Elementary: PublicSt. John Paul II Catholic Elementary School
Elementary: CatholicRidgewood Public School
Elementary: PublicDunsford District Elementary School
Elementary: PublicLady Mackenzie Public School
Elementary: PublicLangton Public School
Elementary: PublicSt. Thomas Aquinas Catholic Secondary School
Secondary: CatholicBrock High School
Secondary: PublicFenelon Falls Secondary School
Secondary: PublicLindsay Collegiate and Vocational Institute
Secondary: PublicI E Weldon Secondary School
Secondary: PublicPort Perry High School
Secondary: Public
