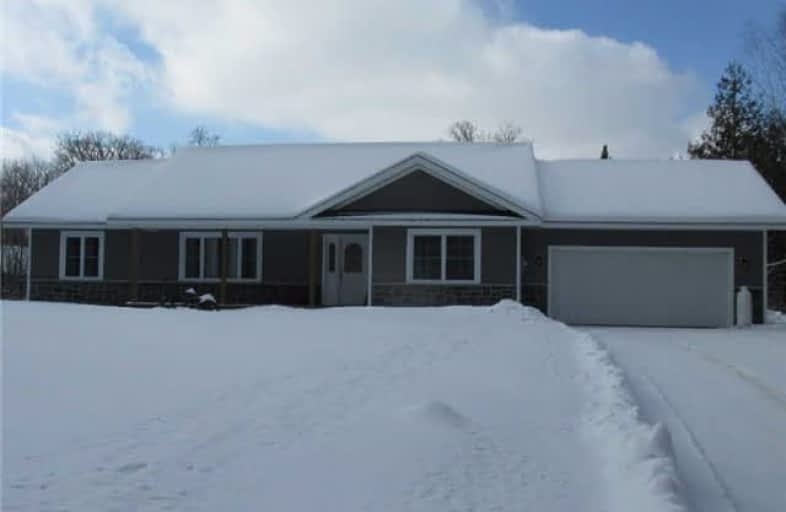Sold on May 30, 2018
Note: Property is not currently for sale or for rent.

-
Type: Rural Resid
-
Style: Bungalow
-
Size: 1500 sqft
-
Lot Size: 235 x 0 Feet
-
Age: 0-5 years
-
Taxes: $5,000 per year
-
Days on Site: 111 Days
-
Added: Sep 07, 2019 (3 months on market)
-
Updated:
-
Last Checked: 3 months ago
-
MLS®#: X4037859
-
Listed By: Royal lepage kawartha lakes realty inc., brokerage
Newer Modern 3 Bedroom 1890 Sq. Ft. Bungalow In Prestigious Area Of Bobcaygeon (Trent Lakes). Over 1 Acre Of Property In Private Setting. Some Work To Be Completed In Warmer Weather. Cathedral Ceilings, Open Concept Kitchen-Living Room, Granite Counter Tops And Elegant Kitchen Cabinets, Separate Den, Master Bedroom With Ensuite And Walk In Closet, Dining Area, Laundry In Mud Room With Walkout To Attach 2 Car Garage. Heated Crawl Space With Concrete Floor For
Extras
Con't: Storage. Don`t Miss This One.Taxes To Be Verified
Property Details
Facts for 15 Burleigh Street, Kawartha Lakes
Status
Days on Market: 111
Last Status: Sold
Sold Date: May 30, 2018
Closed Date: Aug 02, 2018
Expiry Date: Jun 30, 2018
Sold Price: $550,000
Unavailable Date: May 30, 2018
Input Date: Feb 07, 2018
Property
Status: Sale
Property Type: Rural Resid
Style: Bungalow
Size (sq ft): 1500
Age: 0-5
Area: Kawartha Lakes
Community: Bobcaygeon
Availability Date: Tbd
Inside
Bedrooms: 3
Bathrooms: 2
Kitchens: 1
Rooms: 7
Den/Family Room: No
Air Conditioning: Other
Fireplace: No
Laundry Level: Main
Central Vacuum: N
Washrooms: 2
Utilities
Electricity: Yes
Gas: No
Cable: No
Telephone: Yes
Building
Basement: Crawl Space
Heat Type: Forced Air
Heat Source: Propane
Exterior: Brick
Exterior: Vinyl Siding
UFFI: No
Water Supply Type: Drilled Well
Water Supply: Well
Special Designation: Unknown
Parking
Driveway: Private
Garage Spaces: 1
Garage Type: Attached
Covered Parking Spaces: 4
Total Parking Spaces: 5
Fees
Tax Year: 2017
Tax Legal Description: Pt Lt 18 Con 19 Harvey Pt 1, 45R1532
Taxes: $5,000
Highlights
Feature: Level
Feature: School Bus Route
Feature: Wooded/Treed
Land
Cross Street: Cty Rd 36 To Moon Li
Municipality District: Kawartha Lakes
Fronting On: West
Parcel Number: 283520123
Pool: None
Sewer: Septic
Lot Frontage: 235 Feet
Acres: .50-1.99
Zoning: Res
Waterfront: None
Rooms
Room details for 15 Burleigh Street, Kawartha Lakes
| Type | Dimensions | Description |
|---|---|---|
| Kitchen Ground | 3.90 x 3.84 | |
| Living Ground | 3.84 x 5.18 | |
| Dining Ground | 3.84 x 3.71 | |
| Master Ground | 4.57 x 5.48 | W/I Closet, Ensuite Bath |
| 2nd Br Ground | 3.04 x 3.65 | |
| 3rd Br Ground | 3.04 x 3.65 | |
| Laundry Ground | 2.86 x 2.43 | W/O To Garage |
| Office Ground | 3.35 x 3.96 |
| XXXXXXXX | XXX XX, XXXX |
XXXX XXX XXXX |
$XXX,XXX |
| XXX XX, XXXX |
XXXXXX XXX XXXX |
$XXX,XXX |
| XXXXXXXX XXXX | XXX XX, XXXX | $550,000 XXX XXXX |
| XXXXXXXX XXXXXX | XXX XX, XXXX | $569,900 XXX XXXX |

Cardiff Elementary School
Elementary: PublicCoe Hill Public School
Elementary: PublicWilberforce Elementary School
Elementary: PublicBuckhorn Public School
Elementary: PublicApsley Central Public School
Elementary: PublicWarsaw Public School
Elementary: PublicNorwood District High School
Secondary: PublicPeterborough Collegiate and Vocational School
Secondary: PublicHaliburton Highland Secondary School
Secondary: PublicNorth Hastings High School
Secondary: PublicAdam Scott Collegiate and Vocational Institute
Secondary: PublicThomas A Stewart Secondary School
Secondary: Public- 2 bath
- 3 bed
52 Concession 4, North Kawartha, Ontario • K0L 1A0 • Rural North Kawartha



