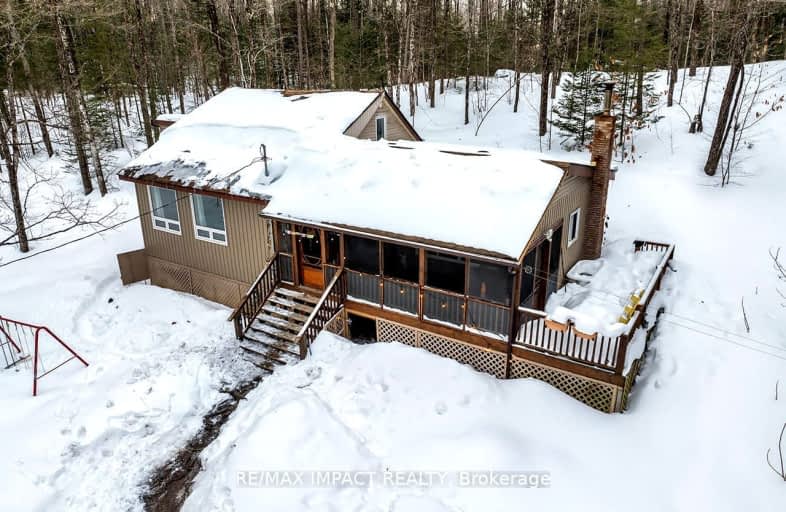Car-Dependent
- Almost all errands require a car.
Somewhat Bikeable
- Almost all errands require a car.

Cardiff Elementary School
Elementary: PublicCoe Hill Public School
Elementary: PublicWilberforce Elementary School
Elementary: PublicBuckhorn Public School
Elementary: PublicApsley Central Public School
Elementary: PublicWarsaw Public School
Elementary: PublicNorwood District High School
Secondary: PublicPeterborough Collegiate and Vocational School
Secondary: PublicHaliburton Highland Secondary School
Secondary: PublicNorth Hastings High School
Secondary: PublicAdam Scott Collegiate and Vocational Institute
Secondary: PublicThomas A Stewart Secondary School
Secondary: Public-
Petroglyphs Provincial Park
2249 Northey's Bay Rd, Woodview ON K0L 2H0 18.76km -
Cavendish Community Centre
Peterborough ON 18.79km -
Coe Hill Park
Coe Hill ON 22.42km
-
Scotiabank
Hwy 648, Wilberforce ON K0L 3C0 29.65km -
Scotiabank
2763 Essonville Line, Wilberforce ON K0L 3C0 29.71km





