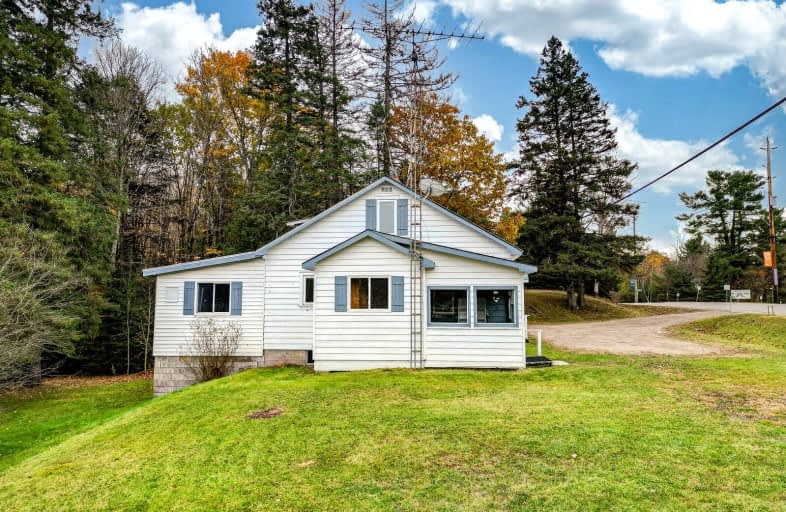Car-Dependent
- Most errands require a car.
38
/100
Somewhat Bikeable
- Most errands require a car.
34
/100

Cardiff Elementary School
Elementary: Public
28.17 km
Coe Hill Public School
Elementary: Public
23.27 km
Wilberforce Elementary School
Elementary: Public
32.99 km
Buckhorn Public School
Elementary: Public
31.52 km
Apsley Central Public School
Elementary: Public
0.10 km
Warsaw Public School
Elementary: Public
36.16 km
Norwood District High School
Secondary: Public
42.89 km
Peterborough Collegiate and Vocational School
Secondary: Public
53.40 km
North Hastings High School
Secondary: Public
37.60 km
Adam Scott Collegiate and Vocational Institute
Secondary: Public
51.48 km
Thomas A Stewart Secondary School
Secondary: Public
50.82 km
St. Peter Catholic Secondary School
Secondary: Catholic
54.12 km



