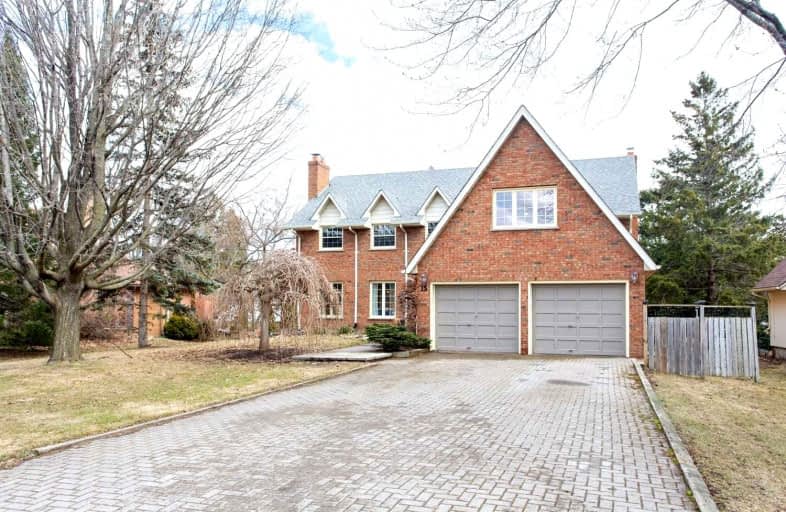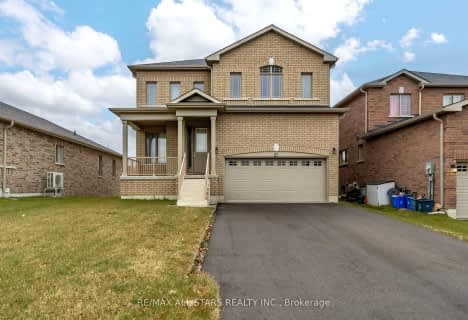
3D Walkthrough

King Albert Public School
Elementary: Public
2.46 km
Alexandra Public School
Elementary: Public
1.50 km
St. John Paul II Catholic Elementary School
Elementary: Catholic
0.90 km
Central Senior School
Elementary: Public
1.88 km
Parkview Public School
Elementary: Public
0.79 km
Leslie Frost Public School
Elementary: Public
2.18 km
St. Thomas Aquinas Catholic Secondary School
Secondary: Catholic
4.22 km
Brock High School
Secondary: Public
24.50 km
Fenelon Falls Secondary School
Secondary: Public
18.43 km
Lindsay Collegiate and Vocational Institute
Secondary: Public
1.83 km
I E Weldon Secondary School
Secondary: Public
3.59 km
Port Perry High School
Secondary: Public
33.18 km













