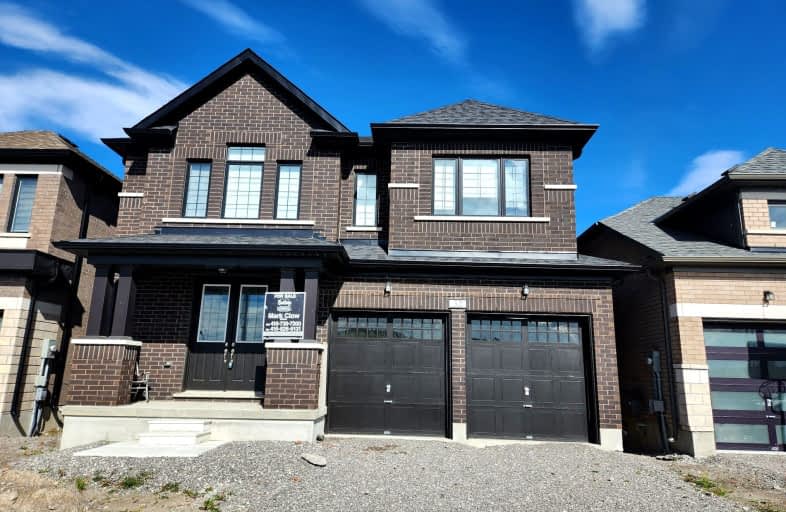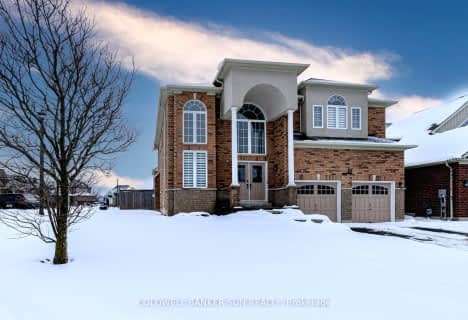Walker's Paradise
- Daily errands do not require a car.
Very Bikeable
- Most errands can be accomplished on bike.

St. Mary Catholic Elementary School
Elementary: CatholicKing Albert Public School
Elementary: PublicAlexandra Public School
Elementary: PublicQueen Victoria Public School
Elementary: PublicCentral Senior School
Elementary: PublicLeslie Frost Public School
Elementary: PublicSt. Thomas Aquinas Catholic Secondary School
Secondary: CatholicBrock High School
Secondary: PublicFenelon Falls Secondary School
Secondary: PublicLindsay Collegiate and Vocational Institute
Secondary: PublicI E Weldon Secondary School
Secondary: PublicPort Perry High School
Secondary: Public-
Old Mill Park
16 Kent St W, Lindsay ON K9V 2Y1 0.46km -
Northlin Park
Lindsay ON 1.39km -
Elgin Park
Lindsay ON 1.37km
-
Scotiabank
165 Kent St W, Lindsay ON K9V 4S2 0.16km -
CIBC
66 Kent St W, Lindsay ON K9V 2Y2 0.19km -
TD Canada Trust Branch and ATM
81 Kent St W, Lindsay ON K9V 2Y3 0.21km
- 2 bath
- 5 bed
- 1500 sqft
21 Sussex Street North, Kawartha Lakes, Ontario • K9V 4H3 • Lindsay
- 4 bath
- 5 bed
- 2500 sqft
103 Durham Street West, Kawartha Lakes, Ontario • K9V 2R2 • Lindsay






















