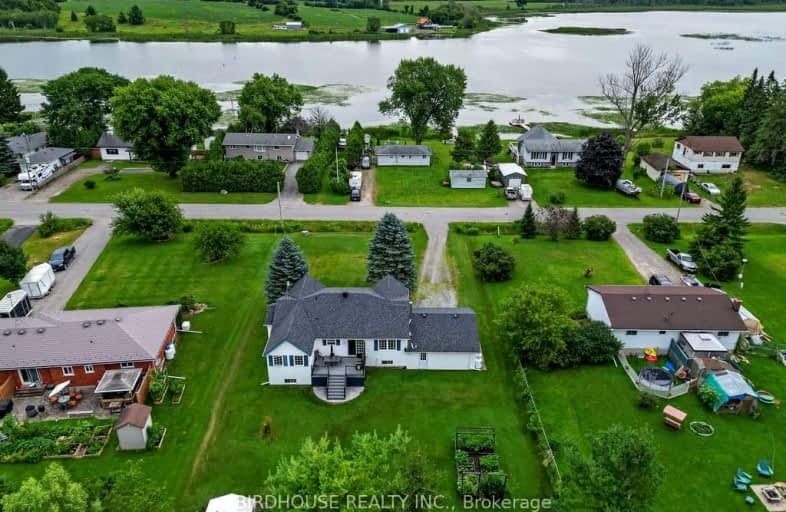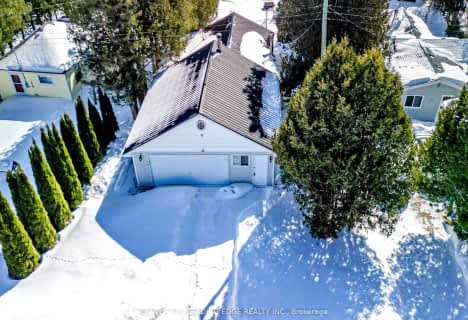Car-Dependent
- Almost all errands require a car.
0
/100
Somewhat Bikeable
- Most errands require a car.
28
/100

St. Mary Catholic Elementary School
Elementary: Catholic
10.75 km
King Albert Public School
Elementary: Public
10.37 km
Central Senior School
Elementary: Public
10.44 km
Dr George Hall Public School
Elementary: Public
7.94 km
St. Dominic Catholic Elementary School
Elementary: Catholic
8.93 km
Leslie Frost Public School
Elementary: Public
9.90 km
St. Thomas Aquinas Catholic Secondary School
Secondary: Catholic
8.11 km
Brock High School
Secondary: Public
25.88 km
Fenelon Falls Secondary School
Secondary: Public
30.31 km
Lindsay Collegiate and Vocational Institute
Secondary: Public
10.43 km
I E Weldon Secondary School
Secondary: Public
11.67 km
Port Perry High School
Secondary: Public
23.14 km
-
Swiss Ridge Kennels
16195 12th Conc, Schomberg ON L0G 1T0 9.06km -
Lilac Gardens of Lindsay
Lindsay ON 9.48km -
Logie Park
Kawartha Lakes ON K9V 4R5 9.57km
-
Kawartha Credit Union
420 Eldon Rd, Little Britain ON K0M 2C0 8.23km -
Kawartha Credit Union
401 Kent St W, Lindsay ON K9V 4Z1 9.81km -
BMO Bank of Montreal
401 Kent St W, Lindsay ON K9V 4Z1 9.82km




