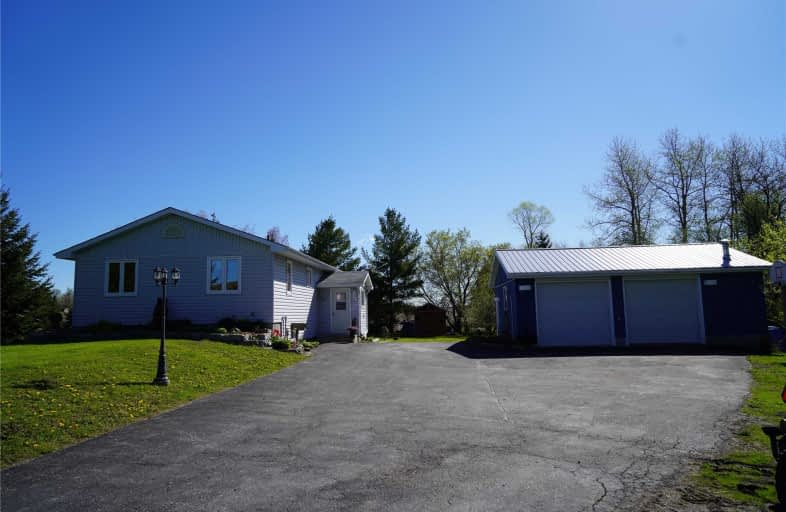Sold on Jun 10, 2019
Note: Property is not currently for sale or for rent.

-
Type: Detached
-
Style: Bungalow-Raised
-
Size: 1500 sqft
-
Lot Size: 110.01 x 223.99 Feet
-
Age: 16-30 years
-
Taxes: $2,299 per year
-
Days on Site: 94 Days
-
Added: Sep 07, 2019 (3 months on market)
-
Updated:
-
Last Checked: 3 months ago
-
MLS®#: X4376550
-
Listed By: Re/max country lakes realty inc., brokerage
Spacious - 3+1 Bedroom Raised Bungalow With In-Law Potential. Large Detached 2-Car Heated Garage/Workshop (24 Ft X 30 Ft). Home Is Situated In A Country Setting In The Village Of Argyle. Principal Rooms Are Bright & Spacious. Main Level Offers 3 Bedrooms; Master With W/O To Private Balcony, Family Size Kitchen & Dining Area, Living Room,4 Piece Bath & Large Main Foyer. Full Finished Lower Level With Separate Entrance, Rec. Room, Bedroom, Kitchen, Living Room
Extras
This Well Maintained & Updated Home Will Accommodate A Large Or Extended Family. Incl: New Forced Air Propane Furnace(2019) And Windows( 2018), Uv System, Central Vac & Equipment, Hot Water Heater, Electric Light Fixtures
Property Details
Facts for 1580 Kawartha Lakes County Road 46, Kawartha Lakes
Status
Days on Market: 94
Last Status: Sold
Sold Date: Jun 10, 2019
Closed Date: Jul 12, 2019
Expiry Date: Jul 31, 2019
Sold Price: $475,000
Unavailable Date: Jun 10, 2019
Input Date: Mar 07, 2019
Property
Status: Sale
Property Type: Detached
Style: Bungalow-Raised
Size (sq ft): 1500
Age: 16-30
Area: Kawartha Lakes
Community: Woodville
Availability Date: Tba
Inside
Bedrooms: 3
Bedrooms Plus: 1
Bathrooms: 2
Kitchens: 1
Kitchens Plus: 1
Rooms: 7
Den/Family Room: No
Air Conditioning: Central Air
Fireplace: No
Laundry Level: Lower
Central Vacuum: Y
Washrooms: 2
Utilities
Electricity: Yes
Gas: No
Cable: No
Telephone: Yes
Building
Basement: Fin W/O
Basement 2: Sep Entrance
Heat Type: Forced Air
Heat Source: Propane
Exterior: Metal/Side
Exterior: Vinyl Siding
Water Supply Type: Dug Well
Water Supply: Well
Special Designation: Unknown
Other Structures: Garden Shed
Parking
Driveway: Pvt Double
Garage Spaces: 2
Garage Type: Detached
Covered Parking Spaces: 8
Total Parking Spaces: 10
Fees
Tax Year: 2018
Tax Legal Description: Pt Lt10 Conc 3, Eldon Pt 1, Rp 57R2995, Kawartha"
Taxes: $2,299
Highlights
Feature: Library
Feature: Rec Centre
Feature: School
Land
Cross Street: Glenarm Rd/County Rd
Municipality District: Kawartha Lakes
Fronting On: East
Pool: None
Sewer: Septic
Lot Depth: 223.99 Feet
Lot Frontage: 110.01 Feet
Lot Irregularities: As Per Geowarehouse
Additional Media
- Virtual Tour: http://www.youronlineagents.com/homeview/viewcustompage.php?id=21058
Rooms
Room details for 1580 Kawartha Lakes County Road 46, Kawartha Lakes
| Type | Dimensions | Description |
|---|---|---|
| Kitchen Main | 3.60 x 7.21 | Laminate, Window, Combined W/Dining |
| Dining Main | 3.60 x 7.21 | Laminate, Ceiling Fan, Combined W/Kitchen |
| Living Main | 3.60 x 5.48 | Laminate, Window |
| Master Main | 3.61 x 4.35 | Laminate, Ceiling Fan, W/O To Deck |
| 2nd Br Main | 3.61 x 3.72 | Laminate, Window, Closet |
| 3rd Br Main | 2.55 x 3.55 | Laminate, Window, Closet |
| Foyer Main | 1.85 x 2.75 | Ceramic Floor, Window, W/O To Yard |
| Laundry Lower | 3.92 x 5.92 | Concrete Floor, Window |
| 4th Br Lower | 3.43 x 3.74 | Window, Closet |
| Kitchen Lower | 3.57 x 2.42 | L-Shaped Room, Galley Kitchen, Combined W/Living |
| Living Lower | 3.55 x 5.47 | L-Shaped Room, Combined W/Kitchen, W/O To Patio |
| Rec Lower | 3.38 x 8.15 | Broadloom, Window |
| XXXXXXXX | XXX XX, XXXX |
XXXX XXX XXXX |
$XXX,XXX |
| XXX XX, XXXX |
XXXXXX XXX XXXX |
$XXX,XXX | |
| XXXXXXXX | XXX XX, XXXX |
XXXXXXX XXX XXXX |
|
| XXX XX, XXXX |
XXXXXX XXX XXXX |
$XXX,XXX |
| XXXXXXXX XXXX | XXX XX, XXXX | $475,000 XXX XXXX |
| XXXXXXXX XXXXXX | XXX XX, XXXX | $499,000 XXX XXXX |
| XXXXXXXX XXXXXXX | XXX XX, XXXX | XXX XXXX |
| XXXXXXXX XXXXXX | XXX XX, XXXX | $524,900 XXX XXXX |

Holy Family Catholic School
Elementary: CatholicThorah Central Public School
Elementary: PublicBeaverton Public School
Elementary: PublicWoodville Elementary School
Elementary: PublicLady Mackenzie Public School
Elementary: PublicMcCaskill's Mills Public School
Elementary: PublicSt. Thomas Aquinas Catholic Secondary School
Secondary: CatholicBrock High School
Secondary: PublicFenelon Falls Secondary School
Secondary: PublicLindsay Collegiate and Vocational Institute
Secondary: PublicI E Weldon Secondary School
Secondary: PublicPort Perry High School
Secondary: Public

