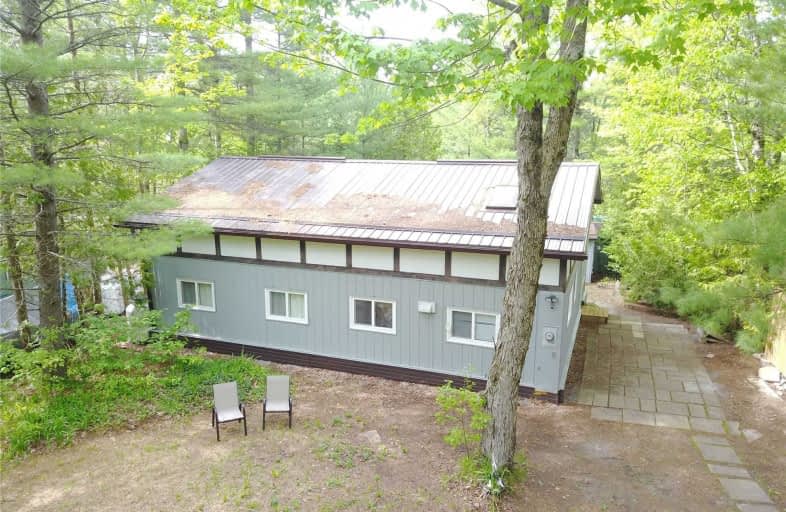Sold on Jul 13, 2020
Note: Property is not currently for sale or for rent.

-
Type: Detached
-
Style: Bungalow
-
Size: 700 sqft
-
Lot Size: 60.01 x 223.31 Feet
-
Age: No Data
-
Taxes: $2,433 per year
-
Days on Site: 49 Days
-
Added: May 25, 2020 (1 month on market)
-
Updated:
-
Last Checked: 2 months ago
-
MLS®#: X4770573
-
Listed By: Mincom plus realty inc., brokerage
Extensively Renovated Turn-Key 4 Season Waterfront Getaway Located On The Talbot River With 60Ft Of Direct Access To The Trent Severn Waterway System! Move Right Into This Fully Renovated 3 Bdrm, 1 Bath Winterized Bungalow Featuring All New Laundry, Propane Fireplace, Energy Efficient Smart/Wifi Baseboard Heaters, Full Kitchen With Granite Countertops, Windows & Doors, Massive Deck, Tall 10Ft Ceiling With Skylights & Even More Impressive Permanent Dock With
Extras
Wet Slip 20X10 Boathouse! See Documents For Full Write Up. Lt 28 Pl 333; Pt S Pt Lt 7 Con N Portage Rd Eldon As In R184847; Kawartha Lakes Incls: Dryer, Fridge, Stove, Washer, Hot Water Tank Owned, Window Coverings, Window Ac
Property Details
Facts for 159 Stanley Road, Kawartha Lakes
Status
Days on Market: 49
Last Status: Sold
Sold Date: Jul 13, 2020
Closed Date: Aug 05, 2020
Expiry Date: Nov 25, 2020
Sold Price: $435,000
Unavailable Date: Jul 13, 2020
Input Date: May 26, 2020
Property
Status: Sale
Property Type: Detached
Style: Bungalow
Size (sq ft): 700
Area: Kawartha Lakes
Community: Rural Eldon
Availability Date: Flexible
Inside
Bedrooms: 3
Bathrooms: 1
Kitchens: 1
Rooms: 9
Den/Family Room: No
Air Conditioning: Window Unit
Fireplace: Yes
Laundry Level: Main
Washrooms: 1
Utilities
Electricity: Yes
Building
Basement: Crawl Space
Heat Type: Other
Heat Source: Propane
Exterior: Metal/Side
Water Supply Type: Drilled Well
Water Supply: Well
Special Designation: Unknown
Parking
Driveway: Available
Garage Type: None
Covered Parking Spaces: 4
Total Parking Spaces: 4
Fees
Tax Year: 2019
Tax Legal Description: Lt 28 Pl 333; Pt S Pt Lt 7 Con N Portage Rd Eldon
Taxes: $2,433
Highlights
Feature: Lake Access
Feature: River/Stream
Feature: Waterfront
Feature: Wooded/Treed
Land
Cross Street: Hwy 48 & Stanley Rd
Municipality District: Kawartha Lakes
Fronting On: North
Pool: None
Sewer: Septic
Lot Depth: 223.31 Feet
Lot Frontage: 60.01 Feet
Zoning: Lsr
Waterfront: Direct
Water Body Name: Talbot
Water Body Type: River
Water Frontage: 18.28
Water Features: Boathouse
Water Features: Dock
Shoreline: Soft Btm
Shoreline Exposure: N
Rural Services: Electrical
Rural Services: Garbage Pickup
Rural Services: Internet High Spd
Rural Services: Recycling Pckup
Waterfront Accessory: Wet Boathouse-Single
Waterfront Accessory: Bunkie
Water Delivery Features: Uv System
Water Delivery Features: Water Treatmnt
Additional Media
- Virtual Tour: https://www.youtube.com/watch?v=B_pCEyTlWPk&feature=youtu.be
Rooms
Room details for 159 Stanley Road, Kawartha Lakes
| Type | Dimensions | Description |
|---|---|---|
| Living Main | 5.18 x 2.74 | |
| Kitchen Main | 2.89 x 3.23 | |
| Br Main | 2.34 x 2.89 | |
| Br Main | 1.92 x 2.86 | |
| Br Main | 2.92 x 2.86 | |
| Great Rm Main | 5.48 x 2.83 | |
| Foyer Main | 2.25 x 3.90 | |
| Dining Main | 2.25 x 3.90 |

| XXXXXXXX | XXX XX, XXXX |
XXXX XXX XXXX |
$XXX,XXX |
| XXX XX, XXXX |
XXXXXX XXX XXXX |
$XXX,XXX | |
| XXXXXXXX | XXX XX, XXXX |
XXXX XXX XXXX |
$XXX,XXX |
| XXX XX, XXXX |
XXXXXX XXX XXXX |
$XXX,XXX |
| XXXXXXXX XXXX | XXX XX, XXXX | $435,000 XXX XXXX |
| XXXXXXXX XXXXXX | XXX XX, XXXX | $439,900 XXX XXXX |
| XXXXXXXX XXXX | XXX XX, XXXX | $207,000 XXX XXXX |
| XXXXXXXX XXXXXX | XXX XX, XXXX | $210,000 XXX XXXX |

Foley Catholic School
Elementary: CatholicHoly Family Catholic School
Elementary: CatholicThorah Central Public School
Elementary: PublicBeaverton Public School
Elementary: PublicBrechin Public School
Elementary: PublicLady Mackenzie Public School
Elementary: PublicOrillia Campus
Secondary: PublicBrock High School
Secondary: PublicSutton District High School
Secondary: PublicFenelon Falls Secondary School
Secondary: PublicLindsay Collegiate and Vocational Institute
Secondary: PublicTwin Lakes Secondary School
Secondary: Public
