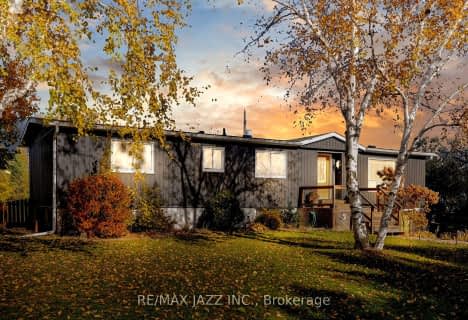Inactive on Jan 29, 2015
Note: Property is not currently for sale or for rent.

-
Type: Detached
-
Lot Size: 65 x 100
-
Age: No Data
-
Taxes: $2,658 per year
-
Days on Site: 92 Days
-
Added: Oct 11, 2023 (3 months on market)
-
Updated:
-
Last Checked: 3 months ago
-
MLS®#: X7163476
-
Listed By: Century 21 pinnacle realty ltd., brokerage - 127
Welcome to 16 Elaine Drive. Fully updated and renovated 3 bedroom 2 bathroom family home with tons of closet and storage space. Tens of thousands spent on extensive upgrades and renovations include a custom kitchen, new central air, new windows and doors, new hardwood throughout, master ensuite 4 piece bathroom with large soaker tub, completely renovated basement with custom wet bar and entertainment room, professionally landscaped front and fully fenced back yard with hot tub and gazebo, main floor family room, insulated and dry walled garage, new fixtures and window coverings in every room, paved driveway, large backyard deck and much more!
Property Details
Facts for 16 Elaine Drive, Kawartha Lakes
Status
Days on Market: 92
Last Status: Expired
Sold Date: Jun 19, 2025
Closed Date: Mar 16, 2015
Expiry Date: Jan 29, 2015
Unavailable Date: Jan 29, 2015
Input Date: Oct 29, 2014
Property
Status: Sale
Property Type: Detached
Area: Kawartha Lakes
Community: Lindsay
Availability Date: FLEX
Assessment Amount: $209,000
Inside
Bedrooms: 3
Bathrooms: 2
Kitchens: 1
Rooms: 7
Air Conditioning: Central Air
Washrooms: 2
Building
Exterior: Brick
Exterior: Vinyl Siding
Parking
Total Parking Spaces: 1
Fees
Tax Year: 2014
Tax Legal Description: LT 5 PL 517
Taxes: $2,658
Highlights
Feature: Fenced Yard
Land
Municipality District: Kawartha Lakes
Fronting On: West
Parcel Number: 632060097
Sewer: Sewers
Lot Depth: 100
Lot Frontage: 65
Lot Irregularities: 65' X 100'
Access To Property: Yr Rnd Municpal Rd
Rooms
Room details for 16 Elaine Drive, Kawartha Lakes
| Type | Dimensions | Description |
|---|---|---|
| Living Lower | 3.25 x 7.16 | |
| Dining Main | 3.47 x 2.79 | |
| Kitchen Main | 4.69 x 3.47 | |
| Prim Bdrm 2nd | 3.58 x 4.06 | |
| Br 2nd | 3.22 x 2.81 | |
| Br 2nd | 2.87 x 4.29 | |
| Bathroom 2nd | - | |
| Bathroom Bsmt | - | |
| Family Main | 3.58 x 5.10 | |
| Rec Bsmt | 7.01 x 4.47 |
| XXXXXXXX | XXX XX, XXXX |
XXXXXXXX XXX XXXX |
|
| XXX XX, XXXX |
XXXXXX XXX XXXX |
$XXX,XXX | |
| XXXXXXXX | XXX XX, XXXX |
XXXX XXX XXXX |
$XXX,XXX |
| XXX XX, XXXX |
XXXXXX XXX XXXX |
$XXX,XXX | |
| XXXXXXXX | XXX XX, XXXX |
XXXX XXX XXXX |
$XXX,XXX |
| XXX XX, XXXX |
XXXXXX XXX XXXX |
$XXX,XXX | |
| XXXXXXXX | XXX XX, XXXX |
XXXXXXX XXX XXXX |
|
| XXX XX, XXXX |
XXXXXX XXX XXXX |
$XXX,XXX |
| XXXXXXXX XXXXXXXX | XXX XX, XXXX | XXX XXXX |
| XXXXXXXX XXXXXX | XXX XX, XXXX | $159,900 XXX XXXX |
| XXXXXXXX XXXX | XXX XX, XXXX | $288,000 XXX XXXX |
| XXXXXXXX XXXXXX | XXX XX, XXXX | $289,900 XXX XXXX |
| XXXXXXXX XXXX | XXX XX, XXXX | $185,000 XXX XXXX |
| XXXXXXXX XXXXXX | XXX XX, XXXX | $194,900 XXX XXXX |
| XXXXXXXX XXXXXXX | XXX XX, XXXX | XXX XXXX |
| XXXXXXXX XXXXXX | XXX XX, XXXX | $154,900 XXX XXXX |

Alexandra Public School
Elementary: PublicQueen Victoria Public School
Elementary: PublicSt. John Paul II Catholic Elementary School
Elementary: CatholicCentral Senior School
Elementary: PublicParkview Public School
Elementary: PublicLeslie Frost Public School
Elementary: PublicSt. Thomas Aquinas Catholic Secondary School
Secondary: CatholicBrock High School
Secondary: PublicFenelon Falls Secondary School
Secondary: PublicLindsay Collegiate and Vocational Institute
Secondary: PublicI E Weldon Secondary School
Secondary: PublicPort Perry High School
Secondary: Public- 2 bath
- 3 bed

