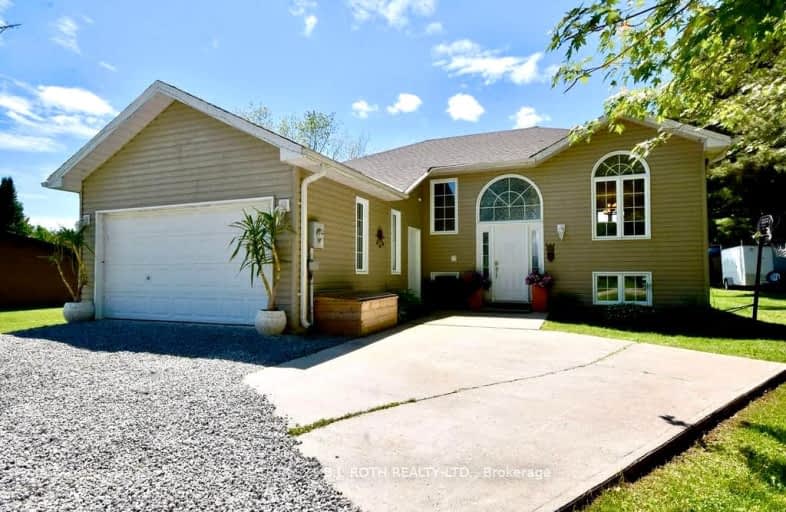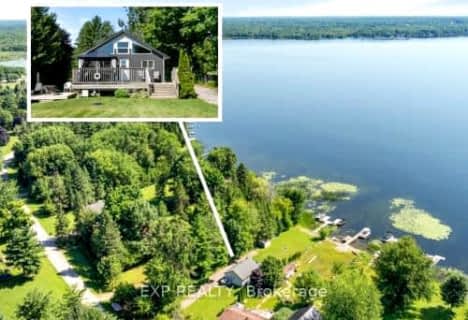Car-Dependent
- Almost all errands require a car.
Somewhat Bikeable
- Almost all errands require a car.

Foley Catholic School
Elementary: CatholicThorah Central Public School
Elementary: PublicK P Manson Public School
Elementary: PublicBrechin Public School
Elementary: PublicRama Central Public School
Elementary: PublicUptergrove Public School
Elementary: PublicOrillia Campus
Secondary: PublicGravenhurst High School
Secondary: PublicBrock High School
Secondary: PublicPatrick Fogarty Secondary School
Secondary: CatholicTwin Lakes Secondary School
Secondary: PublicOrillia Secondary School
Secondary: Public-
Keggers On The Water
87 Laguna Parkway, Brechin, ON L0K 1B0 14.79km -
Simcoe Yard House Pub
5899 Rama Road, Rama, ON L3V 6H6 16.79km -
Fire Starter Lounge
5899 Rama Road, Orillia, ON L3V 6H6 17.23km
-
Tim Hortons
2234 Highway 12, Brechin, ON L0K 1B0 14.86km -
Tim Hortons
5899 Rama Road, Orillia, ON L3V 6H6 16.79km -
Tim Hortons
5882 Rama Road, Rama, ON L3V 6H6 17.37km
-
Shoppers Drug Mart
55 Front Street, Orillia, ON L3V 4R0 23.26km -
Zehrs
289 Coldwater Road, Orillia, ON L3V 6J3 25.01km -
Food Basics Pharmacy
975 West Ridge Boulevard, Orillia, ON L3V 8A3 26.43km
-
Tent Kitchen + Bar
6273 Simcoe County Rd 169, Orillia, ON L3V 6H5 10.47km -
Tailwinds
3449 Airport Road, Ramara, ON L3V 0K6 13.73km -
Uncle Tom's Kitchen
2279 Highway 12, Brechin, ON L0K 1B0 14.6km
-
Orillia Square Mall
1029 Brodie Drive, Severn, ON L3V 6H4 24.2km -
Giant Tiger
138 Atherley Road, Orillia, ON L3V 1N3 22.91km -
Liquidation Nation
41 Mississaga Street W, Orillia, ON L3V 3A7 23.8km
-
Canoe Fresh Food Market
3384 Muskoka Street, Washago, ON L0K 2B0 17.73km -
Metro
70 Front Street N, Orillia, ON L3V 4R8 23.24km -
Jason's No Frills
1029 Brodie Drive, Orillia, ON L3V 6H4 24.05km
-
Coulsons General Store & Farm Supply
RR 2, Oro Station, ON L0L 2E0 37.11km -
Beer Store
118W - 505 Highway, Unit 14, Bracebridge, ON P1L 1X1 43.85km -
LCBO
2461 Muskoka Road 117 E, Baysville, ON P0B 1A0 52.61km
-
Shell Gas
9305 Hwy 11 NB & Bramshott Ave, Cumberland Beach, ON 20.02km -
Ultramar
9279 Hwy 11 NB & Knight Ave, Cumberland Beach, ON 20.05km -
Husky Gas
8873 Higway 11 NB, Cumberland Beach, ON 20.87km
-
Galaxy Cinemas Orillia
865 W Ridge Boulevard, Orillia, ON L3V 8B3 26.2km -
Muskoka Drive In Theatre
1001 Theatre Rd, Gravenhurst, ON P1P 1R3 33.3km -
Highlands Cinemas and Movie Museum
4131 Kawartha Lakes County Road 121, Kinmount, ON K0M 2A0 39.81km
-
Orillia Public Library
36 Mississaga Street W, Orillia, ON L3V 3A6 23.75km -
Innisfil Public Library
967 Innisfil Beach Road, Innisfil, ON L9S 1V3 51.74km -
Barrie Public Library - Painswick Branch
48 Dean Avenue, Barrie, ON L4N 0C2 54.03km
-
Soldiers' Memorial Hospital
170 Colborne Street W, Orillia, ON L3V 2Z3 24.17km -
Soldier's Memorial Hospital
170 Colborne Street W, Orillia, ON L3V 2Z3 24.17km -
Vitalaire Healthcare
190 Memorial Avenue, Orillia, ON L3V 5X6 24.38km
-
Queen Elizabeth II Wildlands Provincial Park
Gravenhurst ON 18.97km -
McRae Point Provincial Park
McRae Park Rd, Ramara ON 19.33km -
Mara Provincial Park
ON 20.15km
-
CIBC
2290 King St, Brechin ON L0K 1B0 26.86km -
Scotiabank
5884 Rama Rd, Orillia ON L3V 6H6 17.32km -
CIBC Cash Dispenser
610 Atherley Rd, Orillia ON L3V 1P2 20.46km




