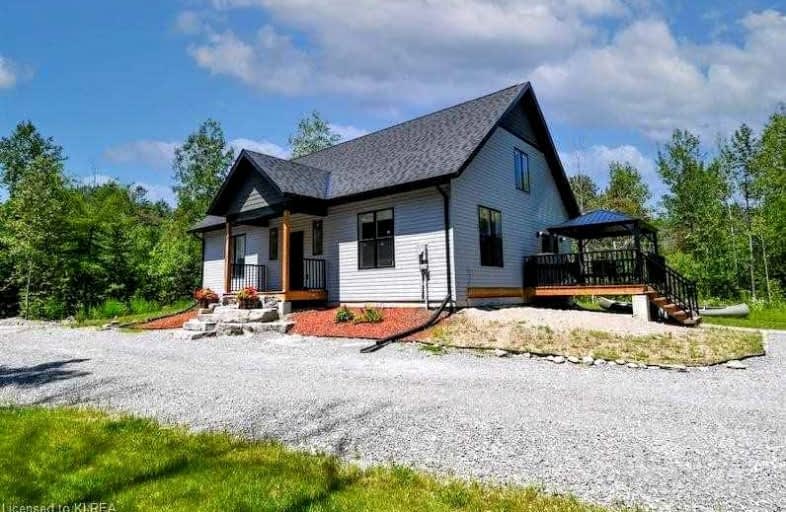Sold on Oct 14, 2022
Note: Property is not currently for sale or for rent.

-
Type: Detached
-
Style: Bungaloft
-
Lot Size: 409 x 0 Feet
-
Age: No Data
-
Taxes: $3,463 per year
-
Days on Site: 114 Days
-
Added: Jun 22, 2022 (3 months on market)
-
Updated:
-
Last Checked: 2 months ago
-
MLS®#: X5669871
-
Listed By: Re/max all-stars realty inc., brokerage
Absolutely Gorgeous Bungaloft On A Private 2-Acre Lot! This Beautiful Home Is Only One Year Old And Features A Lg, Open Concept Floor Plan, W/ 18-Foot Ceilings & Large Windows. Bright, Modern Kitc Offers A Lg Island, Quartz Countertops & Ss Appliances. With 1900 Square Feet Of Total Living Space, Main Floor Has 3 Bdrms (Primary W/ Walk-In Closet & Ensuite) And 2 Full Washrooms, And There Is A Huge 2nd Level Loft/Fam Rm Which Overlooks The Main Flr. There Is Also Main Floor Laundry, Pot Lights Throughout, And An Excellent Water Treatment System. Located On A Quiet Year-Round Road, And Just A Very Short Walk To A Boat Launch & Beautiful Sandy Beach On Sturgeon Lake.
Extras
Fridge, Gas Stove, Range Hood, Dishwasher, Microwave, Washer, Dryer, Smoke Det, , Window Coverings, Light Fixtures, Gazebo.Water Treatment Equipment. Prop Tanks Under Contract. Hwt Owned.
Property Details
Facts for 160 Crane Bay Road, Kawartha Lakes
Status
Days on Market: 114
Last Status: Sold
Sold Date: Oct 14, 2022
Closed Date: Dec 14, 2022
Expiry Date: Oct 18, 2022
Sold Price: $800,000
Unavailable Date: Oct 14, 2022
Input Date: Jun 22, 2022
Property
Status: Sale
Property Type: Detached
Style: Bungaloft
Area: Kawartha Lakes
Community: Fenelon Falls
Availability Date: Flexible
Assessment Amount: $349,900
Assessment Year: 2022
Inside
Bedrooms: 3
Bathrooms: 2
Kitchens: 1
Rooms: 9
Den/Family Room: Yes
Air Conditioning: Central Air
Fireplace: No
Laundry Level: Main
Washrooms: 2
Building
Basement: Full
Basement 2: Unfinished
Heat Type: Forced Air
Heat Source: Propane
Exterior: Vinyl Siding
Water Supply Type: Drilled Well
Water Supply: Well
Special Designation: Unknown
Other Structures: Garden Shed
Parking
Driveway: Pvt Double
Garage Type: None
Covered Parking Spaces: 8
Total Parking Spaces: 8
Fees
Tax Year: 2021
Tax Legal Description: Pt Lt 16 Con 3 Verulam As In R367081; Kaw Lakes
Taxes: $3,463
Highlights
Feature: Beach
Feature: Lake Access
Feature: Lake Backlot
Feature: Lake/Pond
Land
Cross Street: Crane Bay & Thomas D
Municipality District: Kawartha Lakes
Fronting On: West
Parcel Number: 631250202
Pool: None
Sewer: Septic
Lot Frontage: 409 Feet
Acres: 2-4.99
Zoning: A-1
Additional Media
- Virtual Tour: http://www.venturehomes.ca/trebtour.asp?tourid=64086
Rooms
Room details for 160 Crane Bay Road, Kawartha Lakes
| Type | Dimensions | Description |
|---|---|---|
| Kitchen Main | 5.97 x 9.45 | Combined W/Dining |
| Dining Main | 5.97 x 9.45 | Combined W/Living |
| Prim Bdrm Main | 3.84 x 4.42 | 4 Pc Ensuite, W/I Closet, Pot Lights |
| Bathroom Main | - | 3 Pc Bath |
| 2nd Br Main | 3.02 x 3.05 | |
| 3rd Br Main | 3.02 x 3.10 | |
| Laundry Main | 0.91 x 1.22 | |
| Loft 2nd | 5.77 x 7.85 |
| XXXXXXXX | XXX XX, XXXX |
XXXX XXX XXXX |
$XXX,XXX |
| XXX XX, XXXX |
XXXXXX XXX XXXX |
$XXX,XXX |
| XXXXXXXX XXXX | XXX XX, XXXX | $800,000 XXX XXXX |
| XXXXXXXX XXXXXX | XXX XX, XXXX | $799,900 XXX XXXX |

Fenelon Twp Public School
Elementary: PublicSt. Luke Catholic Elementary School
Elementary: CatholicQueen Victoria Public School
Elementary: PublicDunsford District Elementary School
Elementary: PublicBobcaygeon Public School
Elementary: PublicLangton Public School
Elementary: PublicÉSC Monseigneur-Jamot
Secondary: CatholicSt. Thomas Aquinas Catholic Secondary School
Secondary: CatholicFenelon Falls Secondary School
Secondary: PublicCrestwood Secondary School
Secondary: PublicLindsay Collegiate and Vocational Institute
Secondary: PublicI E Weldon Secondary School
Secondary: Public

