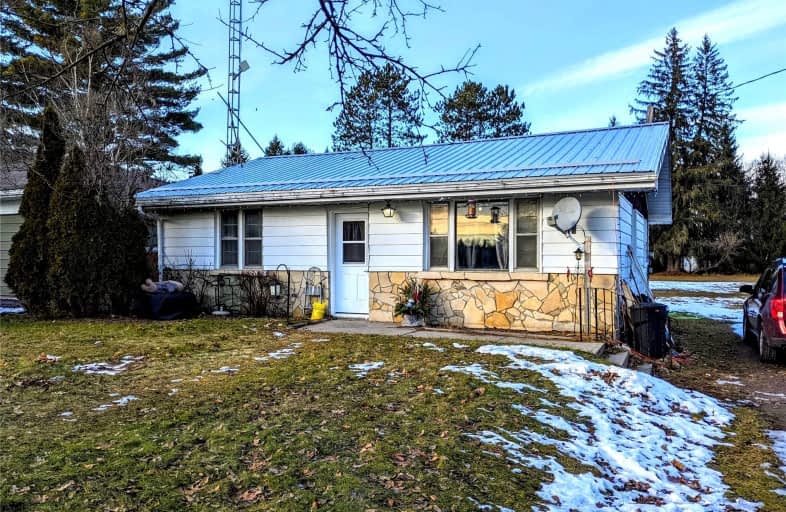Sold on Jan 11, 2022
Note: Property is not currently for sale or for rent.

-
Type: Detached
-
Style: Bungalow
-
Size: 700 sqft
-
Lot Size: 50 x 150 Feet
-
Age: 51-99 years
-
Taxes: $1,409 per year
-
Days on Site: 33 Days
-
Added: Dec 09, 2021 (1 month on market)
-
Updated:
-
Last Checked: 2 months ago
-
MLS®#: X5452195
-
Listed By: Royal lepage kawartha lakes realty inc., brokerage
2 Bedroom Bungalow In The Village Of Burnt River Just Across The Road From The Park And Community Centre With Tennis Courts, Ball Park, And An Outdoor Hockey Rink In The Winter! Updates Include Kitchen Reno, Flooring, Front Door, And Metal Roof. Large Laundry Room Currently Doubling As A Bedroom And Could Easily Be Made A Dedicated 3rd Bedroom. The Second Bedroom Is A Similar Size To The Primary, Currently Used For Storage And Is Not Shown In Pictures.
Extras
This Home Is Perfect For First Time Buyers, Retirees Looking For Manageable Main Floor Living, And Investors Looking For A Rental Property. Priced Right, Offers Anytime!
Property Details
Facts for 160 Hillside Drive, Kawartha Lakes
Status
Days on Market: 33
Last Status: Sold
Sold Date: Jan 11, 2022
Closed Date: Mar 30, 2022
Expiry Date: Mar 31, 2022
Sold Price: $390,000
Unavailable Date: Jan 11, 2022
Input Date: Dec 09, 2021
Prior LSC: Listing with no contract changes
Property
Status: Sale
Property Type: Detached
Style: Bungalow
Size (sq ft): 700
Age: 51-99
Area: Kawartha Lakes
Community: Burnt River
Availability Date: Spring
Assessment Amount: $142,000
Assessment Year: 2021
Inside
Bedrooms: 2
Bathrooms: 1
Kitchens: 1
Rooms: 6
Den/Family Room: Yes
Air Conditioning: None
Fireplace: No
Laundry Level: Main
Washrooms: 1
Utilities
Electricity: Yes
Gas: No
Cable: No
Telephone: Yes
Building
Basement: Full
Basement 2: Unfinished
Heat Type: Baseboard
Heat Source: Electric
Exterior: Alum Siding
Water Supply Type: Drilled Well
Water Supply: Well
Special Designation: Unknown
Other Structures: Garden Shed
Parking
Driveway: Pvt Double
Garage Type: None
Covered Parking Spaces: 4
Total Parking Spaces: 4
Fees
Tax Year: 2021
Tax Legal Description: Pt Lt 13 Con 7 Somerville As In R351883; Kawartha
Taxes: $1,409
Highlights
Feature: School Bus R
Land
Cross Street: Burnt River Road Fro
Municipality District: Kawartha Lakes
Fronting On: North
Parcel Number: 631190642
Pool: None
Sewer: Septic
Lot Depth: 150 Feet
Lot Frontage: 50 Feet
Acres: < .50
Zoning: Rr2
Rooms
Room details for 160 Hillside Drive, Kawartha Lakes
| Type | Dimensions | Description |
|---|---|---|
| Kitchen Main | 3.35 x 3.96 | |
| Living Main | 4.57 x 5.49 | |
| Bathroom Main | - | 4 Pc Bath |
| Laundry Main | 2.13 x 3.35 | |
| Prim Bdrm Main | 3.05 x 3.35 | |
| 2nd Br Main | 3.05 x 3.05 |
| XXXXXXXX | XXX XX, XXXX |
XXXX XXX XXXX |
$XXX,XXX |
| XXX XX, XXXX |
XXXXXX XXX XXXX |
$XXX,XXX |
| XXXXXXXX XXXX | XXX XX, XXXX | $390,000 XXX XXXX |
| XXXXXXXX XXXXXX | XXX XX, XXXX | $430,000 XXX XXXX |

Fenelon Twp Public School
Elementary: PublicRidgewood Public School
Elementary: PublicDunsford District Elementary School
Elementary: PublicBobcaygeon Public School
Elementary: PublicLangton Public School
Elementary: PublicArchie Stouffer Elementary School
Elementary: PublicSt. Thomas Aquinas Catholic Secondary School
Secondary: CatholicBrock High School
Secondary: PublicHaliburton Highland Secondary School
Secondary: PublicFenelon Falls Secondary School
Secondary: PublicLindsay Collegiate and Vocational Institute
Secondary: PublicI E Weldon Secondary School
Secondary: Public

