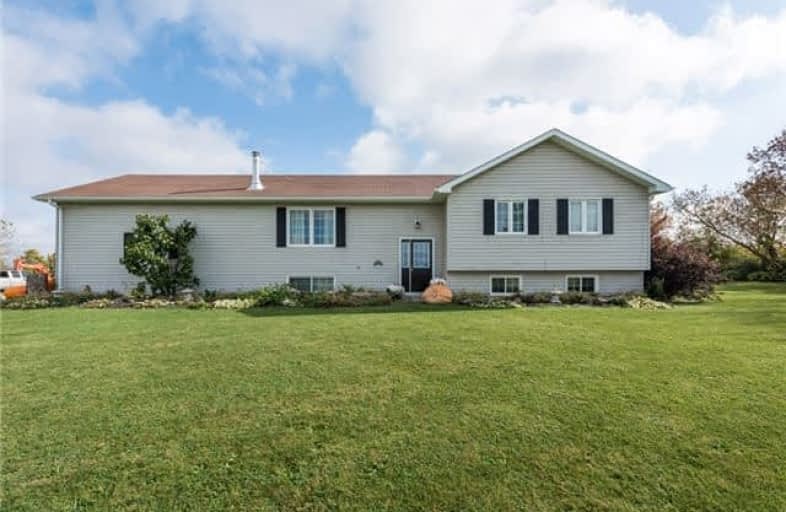Sold on Dec 20, 2017
Note: Property is not currently for sale or for rent.

-
Type: Detached
-
Style: Bungalow-Raised
-
Size: 2000 sqft
-
Lot Size: 200 x 250 Feet
-
Age: 6-15 years
-
Taxes: $2,539 per year
-
Days on Site: 71 Days
-
Added: Sep 07, 2019 (2 months on market)
-
Updated:
-
Last Checked: 3 months ago
-
MLS®#: X3951168
-
Listed By: Re/max chay realty inc., brokerage, brokerage
Beautiful Country Bungalow On 1.15 Acres Surrounded By Farmers Fields. This 3.1 Bdrm 2 Bthrm Bungalow With 2 New Full Baths Is In Excellent Condition, Large Open Concept Family Room With Wood Stove & 12Ft Ceiling. Main Floor Features Updated Kitchen With S/S Appliances, Open Concept Living Room, Dining Room. Rec Room In Bsmnt With Access To Great Room. Neutral Decor Well Cared For. Huge Deck With Built In Above Ground Pool And Hot Tub. Minutes To Town.
Extras
Gravel Drive Not Paved And Fridge Stove Washer Dryer Dishwasher And Bbq, $5,000 Water System Included
Property Details
Facts for 1640 County Road 46 Road, Kawartha Lakes
Status
Days on Market: 71
Last Status: Sold
Sold Date: Dec 20, 2017
Closed Date: Feb 09, 2018
Expiry Date: Jan 10, 2018
Sold Price: $500,000
Unavailable Date: Dec 20, 2017
Input Date: Oct 10, 2017
Property
Status: Sale
Property Type: Detached
Style: Bungalow-Raised
Size (sq ft): 2000
Age: 6-15
Area: Kawartha Lakes
Community: Woodville
Availability Date: Tbd
Inside
Bedrooms: 3
Bedrooms Plus: 1
Bathrooms: 2
Kitchens: 1
Rooms: 6
Den/Family Room: Yes
Air Conditioning: Central Air
Fireplace: Yes
Laundry Level: Main
Central Vacuum: N
Washrooms: 2
Utilities
Electricity: Yes
Gas: No
Cable: No
Telephone: Yes
Building
Basement: Finished
Heat Type: Forced Air
Heat Source: Propane
Exterior: Vinyl Siding
Elevator: N
Water Supply Type: Drilled Well
Water Supply: Well
Special Designation: Unknown
Other Structures: Garden Shed
Parking
Driveway: Pvt Double
Garage Type: None
Covered Parking Spaces: 12
Total Parking Spaces: 12
Fees
Tax Year: 2016
Tax Legal Description: Pt N1/2 Lt11 Con 3 Eldon Pt1, 57E4916; City Of *
Taxes: $2,539
Highlights
Feature: Clear View
Feature: Golf
Feature: Level
Feature: Part Cleared
Feature: School
Land
Cross Street: County Rd 46 & Glena
Municipality District: Kawartha Lakes
Fronting On: East
Pool: Abv Grnd
Sewer: Septic
Lot Depth: 250 Feet
Lot Frontage: 200 Feet
Lot Irregularities: 1.15 Acres
Acres: .50-1.99
Waterfront: None
Additional Media
- Virtual Tour: http://tours.homeshots.biz/890551?idx=1
Rooms
Room details for 1640 County Road 46 Road, Kawartha Lakes
| Type | Dimensions | Description |
|---|---|---|
| Family Main | 7.80 x 7.10 | Wood Stove, Window, Hardwood Floor |
| Kitchen Main | 6.55 x 7.10 | Hardwood Floor, W/O To Deck |
| Master Main | 3.31 x 4.20 | Hardwood Floor, Double Closet, Window |
| 2nd Br Main | 3.32 x 3.15 | Hardwood Floor, Double Closet, Window |
| 3rd Br Main | 3.04 x 3.31 | Hardwood Floor, Closet, Window |
| Laundry Main | 2.12 x 1.52 | Vinyl Floor |
| Rec Bsmt | 7.79 x 6.23 | Window |
| 4th Br Bsmt | 3.30 x 4.30 | Tile Floor, Window |
| XXXXXXXX | XXX XX, XXXX |
XXXX XXX XXXX |
$XXX,XXX |
| XXX XX, XXXX |
XXXXXX XXX XXXX |
$XXX,XXX |
| XXXXXXXX XXXX | XXX XX, XXXX | $500,000 XXX XXXX |
| XXXXXXXX XXXXXX | XXX XX, XXXX | $519,000 XXX XXXX |

Holy Family Catholic School
Elementary: CatholicThorah Central Public School
Elementary: PublicBeaverton Public School
Elementary: PublicWoodville Elementary School
Elementary: PublicLady Mackenzie Public School
Elementary: PublicMcCaskill's Mills Public School
Elementary: PublicSt. Thomas Aquinas Catholic Secondary School
Secondary: CatholicBrock High School
Secondary: PublicFenelon Falls Secondary School
Secondary: PublicLindsay Collegiate and Vocational Institute
Secondary: PublicI E Weldon Secondary School
Secondary: PublicPort Perry High School
Secondary: Public

