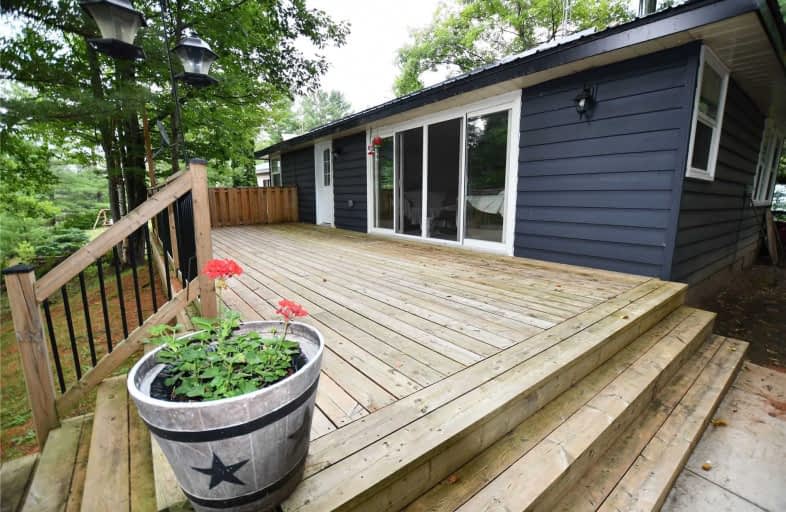Sold on Sep 17, 2020
Note: Property is not currently for sale or for rent.

-
Type: Detached
-
Style: Bungalow
-
Size: 1100 sqft
-
Lot Size: 69 x 218.57 Feet
-
Age: No Data
-
Taxes: $3,339 per year
-
Days on Site: 183 Days
-
Added: Mar 18, 2020 (6 months on market)
-
Updated:
-
Last Checked: 2 months ago
-
MLS®#: X4724857
-
Listed By: Mincom plus realty inc., brokerage
Full Waterfront Access Through Butter Nut Creek To The Trent Severn Water System. This Home Or Cottage Has Everything You Want 3+ Bedrooms, 1.5 Bathrooms, Open Concept, Kitchen, Eating Area & Living Room. All New From Top To Bottom In 2015 & 2016 - Insulation, Windows, Flooring, Wiring & Walls Re-Drywalled. Very Private And Lots Of Tall Mature Trees. Gorgeous Scenery And Best Of All A Separate Shop/Garage 21'6" X 22'3" With Cement Floor And Loft.
Extras
Inclusions: Dryer, Refrigerator, Stove, Washer
Property Details
Facts for 167 Stanley Road, Kawartha Lakes
Status
Days on Market: 183
Last Status: Sold
Sold Date: Sep 17, 2020
Closed Date: Nov 13, 2020
Expiry Date: Jan 29, 2021
Sold Price: $533,000
Unavailable Date: Sep 17, 2020
Input Date: Mar 18, 2020
Property
Status: Sale
Property Type: Detached
Style: Bungalow
Size (sq ft): 1100
Area: Kawartha Lakes
Community: Woodville
Availability Date: Tba
Inside
Bedrooms: 4
Bathrooms: 2
Kitchens: 1
Rooms: 10
Den/Family Room: No
Air Conditioning: None
Fireplace: Yes
Laundry Level: Main
Washrooms: 2
Utilities
Electricity: Yes
Building
Basement: Part Bsmt
Heat Type: Forced Air
Heat Source: Oil
Exterior: Other
Water Supply Type: Dug Well
Water Supply: Well
Special Designation: Unknown
Other Structures: Workshop
Parking
Driveway: Available
Garage Spaces: 1
Garage Type: Detached
Covered Parking Spaces: 8
Total Parking Spaces: 8
Fees
Tax Year: 2020
Tax Legal Description: Lt 32 Pl 333; City Of Kawartha Lakes
Taxes: $3,339
Highlights
Feature: Sloping
Land
Cross Street: Portage Road & Stanl
Municipality District: Kawartha Lakes
Fronting On: North
Parcel Number: 631710391
Pool: None
Sewer: Septic
Lot Depth: 218.57 Feet
Lot Frontage: 69 Feet
Zoning: Lsr
Waterfront: Direct
Access To Property: Yr Rnd Private Rd
Water Features: Riverfront
Water Features: Trent System
Shoreline Exposure: Ne
Alternative Power: Generator-Wired
Rural Services: Electrical
Rural Services: Garbage Pickup
Rural Services: Recycling Pckup
Water Delivery Features: Uv System
Rooms
Room details for 167 Stanley Road, Kawartha Lakes
| Type | Dimensions | Description |
|---|---|---|
| Living Main | 3.68 x 7.13 | |
| Kitchen Main | 2.47 x 5.69 | |
| Dining Main | 3.23 x 2.34 | |
| Master Main | 2.89 x 3.38 | |
| 2nd Br Main | 2.80 x 3.38 | |
| 3rd Br Main | 2.89 x 3.38 | |
| 4th Br Main | 2.89 x 3.07 | |
| Laundry Main | 1.85 x 1.73 | |
| Other Main | 6.79 x 6.58 | |
| Other Main | 3.38 x 8.87 | |
| Loft Main | 3.99 x 7.25 |
| XXXXXXXX | XXX XX, XXXX |
XXXX XXX XXXX |
$XXX,XXX |
| XXX XX, XXXX |
XXXXXX XXX XXXX |
$XXX,XXX | |
| XXXXXXXX | XXX XX, XXXX |
XXXXXXX XXX XXXX |
|
| XXX XX, XXXX |
XXXXXX XXX XXXX |
$XXX,XXX | |
| XXXXXXXX | XXX XX, XXXX |
XXXXXXXX XXX XXXX |
|
| XXX XX, XXXX |
XXXXXX XXX XXXX |
$XXX,XXX | |
| XXXXXXXX | XXX XX, XXXX |
XXXXXXX XXX XXXX |
|
| XXX XX, XXXX |
XXXXXX XXX XXXX |
$XXX,XXX |
| XXXXXXXX XXXX | XXX XX, XXXX | $533,000 XXX XXXX |
| XXXXXXXX XXXXXX | XXX XX, XXXX | $529,900 XXX XXXX |
| XXXXXXXX XXXXXXX | XXX XX, XXXX | XXX XXXX |
| XXXXXXXX XXXXXX | XXX XX, XXXX | $570,000 XXX XXXX |
| XXXXXXXX XXXXXXXX | XXX XX, XXXX | XXX XXXX |
| XXXXXXXX XXXXXX | XXX XX, XXXX | $599,900 XXX XXXX |
| XXXXXXXX XXXXXXX | XXX XX, XXXX | XXX XXXX |
| XXXXXXXX XXXXXX | XXX XX, XXXX | $599,900 XXX XXXX |

Foley Catholic School
Elementary: CatholicHoly Family Catholic School
Elementary: CatholicThorah Central Public School
Elementary: PublicBeaverton Public School
Elementary: PublicBrechin Public School
Elementary: PublicLady Mackenzie Public School
Elementary: PublicOrillia Campus
Secondary: PublicBrock High School
Secondary: PublicSutton District High School
Secondary: PublicFenelon Falls Secondary School
Secondary: PublicLindsay Collegiate and Vocational Institute
Secondary: PublicTwin Lakes Secondary School
Secondary: Public

